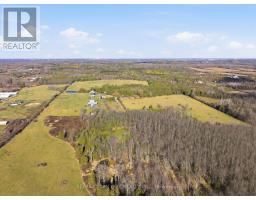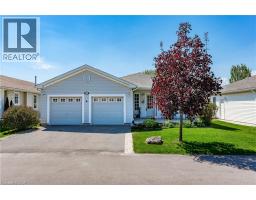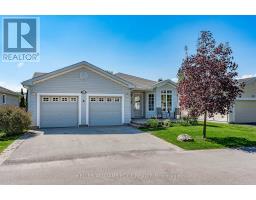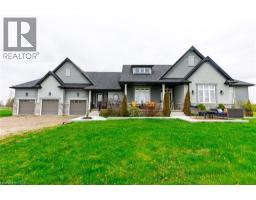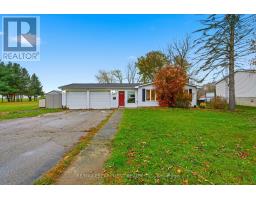25 CHATHAM Street 121 - Kirkendall, Hamilton, Ontario, CA
Address: 25 CHATHAM Street, Hamilton, Ontario
Summary Report Property
- MKT ID40773920
- Building TypeHouse
- Property TypeSingle Family
- StatusBuy
- Added10 weeks ago
- Bedrooms3
- Bathrooms2
- Area1460 sq. ft.
- DirectionNo Data
- Added On22 Nov 2025
Property Overview
WOW LOCATION! Fantastic opportunity to own a detached house in the most desirable area around Locke Street, just steps to all your favourite shops & restaurants, within walking distance of the vibrant boutiques, coffee shops, grocery store, bake shops, amenities, restaurants, renowned churches, schools, off leash dog park, HAAA park with playground and track, tennis club, are all at your doorstep. Highway 403 is just minutes away making commuting a breeze. This charming historic home offers rear alley access for parking & potential for a garage and/or additional dwelling unit. Inside you'll discover a great layout from the high ceiling living room to a huge dining area and then a spacious eat-in kitchen leading to a relaxing sunroom. Upstairs there are 3 bedrooms, 2 full bathrooms, and surprise - one is an ensuite! This home has been lovingly cared for, including recent furnace & shingles to provide you with years of worry free living and a wonderful lifestyle in a truly great neighbourhood. (id:51532)
Tags
| Property Summary |
|---|
| Building |
|---|
| Land |
|---|
| Level | Rooms | Dimensions |
|---|---|---|
| Second level | Primary Bedroom | 16'6'' x 9'5'' |
| Full bathroom | 9'6'' x 5'4'' | |
| 4pc Bathroom | 9'6'' x 5'1'' | |
| Bedroom | 8'1'' x 8'6'' | |
| Bedroom | 13'6'' x 8'8'' | |
| Basement | Utility room | 18'4'' x 9'11'' |
| Main level | Sunroom | 13'2'' x 7'7'' |
| Eat in kitchen | 19'4'' x 9'11'' | |
| Dining room | 13'3'' x 17'1'' | |
| Living room | 17'1'' x 10'6'' | |
| Foyer | 17'2'' x 6'3'' |
| Features | |||||
|---|---|---|---|---|---|
| Southern exposure | Skylight | Dishwasher | |||
| Dryer | Refrigerator | Stove | |||
| Washer | Central air conditioning | ||||





















































