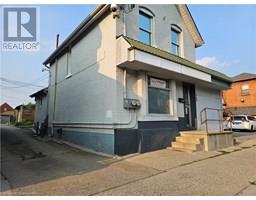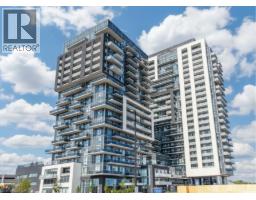263 HEPBURN Crescent 150 - Mountview, Hamilton, Ontario, CA
Address: 263 HEPBURN Crescent, Hamilton, Ontario
Summary Report Property
- MKT ID40787330
- Building TypeHouse
- Property TypeSingle Family
- StatusBuy
- Added3 days ago
- Bedrooms5
- Bathrooms4
- Area3191 sq. ft.
- DirectionNo Data
- Added On22 Nov 2025
Property Overview
Quiet crescent, family-friendly neighborhood, Carpet-free 3+2 bedroom home offering over 3,000 sq. ft. of total living space. The open-concept main floor features bright living and dining areas with soaring 16-ft ceilings and a modern kitchen with stainless-steel appliances, quartz countertops, and breakfast area with walk-out to a composite deck overlooking the fenced backyard. The upper level includes a spacious primary bedroom with walk-in closets and a 4-piece ensuite with separate shower, plus two additional bedrooms and a 3-piece bath. The finished basement with separate back entrance offers excellent in-law suite or rental income potential, featuring two bedrooms, a recreation room, a 4-piece bath, and a fully equipped kitchen. Updates include furnace and A/C motor (2025), refinished floors (2025), roof (~7 years), basement windows (~5 years), Wi-Fi controlled garage doors (2 years), and owned hot water heater. Enjoy outdoor living with a concrete backyard BBQ area, perfect for family gatherings, plus plum and apple trees adding seasonal charm. Close to schools, parks, trails, shopping, and transit. (id:51532)
Tags
| Property Summary |
|---|
| Building |
|---|
| Land |
|---|
| Level | Rooms | Dimensions |
|---|---|---|
| Second level | 4pc Bathroom | Measurements not available |
| 4pc Bathroom | Measurements not available | |
| Bedroom | 12'0'' x 11'0'' | |
| Bedroom | 10'0'' x 9'0'' | |
| Primary Bedroom | 17'0'' x 13'0'' | |
| Basement | Great room | Measurements not available |
| 4pc Bathroom | 6'10'' x 9'5'' | |
| Kitchen | 15'6'' x 9'9'' | |
| Bedroom | 12'8'' x 9'5'' | |
| Bedroom | 16'2'' x 9'4'' | |
| Main level | Laundry room | Measurements not available |
| 2pc Bathroom | Measurements not available | |
| Kitchen | 12'0'' x 11'0'' | |
| Family room | 21'0'' x 11'0'' | |
| Living room/Dining room | 21'0'' x 13'0'' |
| Features | |||||
|---|---|---|---|---|---|
| Southern exposure | Corner Site | Automatic Garage Door Opener | |||
| In-Law Suite | Attached Garage | Central Vacuum - Roughed In | |||
| Garage door opener | None | ||||


































































