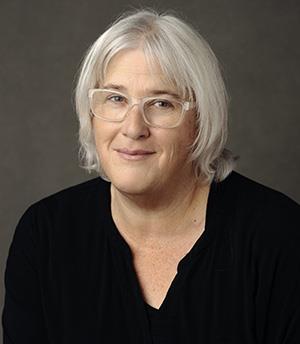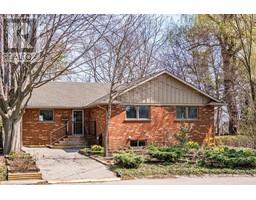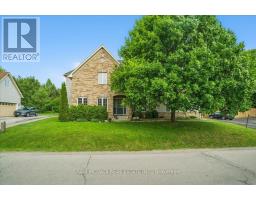280 LOCKE Street S 121 - Kirkendall, Hamilton, Ontario, CA
Address: 280 LOCKE Street S, Hamilton, Ontario
4 Beds2 Baths1906 sqftStatus: Buy Views : 583
Price
$799,000
Summary Report Property
- MKT ID40734756
- Building TypeHouse
- Property TypeSingle Family
- StatusBuy
- Added12 weeks ago
- Bedrooms4
- Bathrooms2
- Area1906 sq. ft.
- DirectionNo Data
- Added On30 May 2025
Property Overview
Terrific Kirkendall character home offering 1900 sq. ft. with 2 full bathrooms, 3+1 bedrooms, separate side and rear entrances and off street parking. Craftsman style covered front porch is a perfect spot to sit and enjoy this vibrant neighborhood. Spacious principal rooms, terrific layout and loads of century character details are hallmarks of this terrific offering. Updates include vinyl windows, electrical 2005, Shingles 2011, Copper water line, Furnace and A/.C 2020, Back flow preventer and lateral lining 2021. A fabulous house and neighborhood to call your own. (id:51532)
Tags
| Property Summary |
|---|
Property Type
Single Family
Building Type
House
Storeys
2.5
Square Footage
1906 sqft
Subdivision Name
121 - Kirkendall
Title
Freehold
Land Size
under 1/2 acre
Built in
1920
| Building |
|---|
Bedrooms
Above Grade
3
Below Grade
1
Bathrooms
Total
4
Interior Features
Appliances Included
Water meter
Basement Type
Full (Partially finished)
Building Features
Foundation Type
Stone
Style
Detached
Square Footage
1906 sqft
Rental Equipment
Water Heater
Heating & Cooling
Cooling
Central air conditioning
Heating Type
Forced air
Utilities
Utility Sewer
Municipal sewage system
Water
Municipal water
Exterior Features
Exterior Finish
Brick
Neighbourhood Features
Community Features
Community Centre
Amenities Nearby
Park, Public Transit, Schools, Shopping
Parking
Total Parking Spaces
1
| Land |
|---|
Other Property Information
Zoning Description
D
| Level | Rooms | Dimensions |
|---|---|---|
| Second level | 4pc Bathroom | Measurements not available |
| Bedroom | 11'9'' x 10'11'' | |
| Bedroom | 11'9'' x 12'0'' | |
| Primary Bedroom | 15'3'' x 11'4'' | |
| Basement | Storage | 21'7'' x 33'7'' |
| Bedroom | 13'11'' x 17'8'' | |
| Main level | Sunroom | 15'2'' x 6'4'' |
| 4pc Bathroom | 8'5'' x 4'8'' | |
| Kitchen | 11'0'' x 14'0'' | |
| Dining room | 11'8'' x 14'9'' | |
| Living room | 11'10'' x 15'2'' | |
| Foyer | 11'2'' x 12'3'' |
| Features | |||||
|---|---|---|---|---|---|
| Water meter | Central air conditioning | ||||

















































