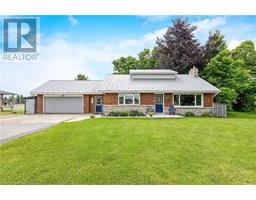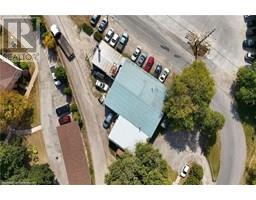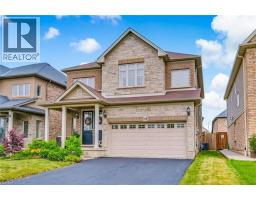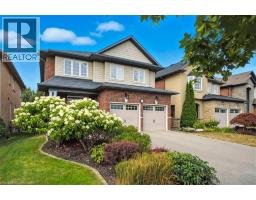285 BAY Street N 100 - North End West, Hamilton, Ontario, CA
Address: 285 BAY Street N, Hamilton, Ontario
Summary Report Property
- MKT ID40744134
- Building TypeHouse
- Property TypeSingle Family
- StatusBuy
- Added7 weeks ago
- Bedrooms3
- Bathrooms3
- Area1784 sq. ft.
- DirectionNo Data
- Added On28 Jun 2025
Property Overview
Welcome to 285 Bay Street North! A gorgeous century home filled with character and splashes of modern touches throughout. The main bathroom was stylishly renovated this year with a double vanity and deep soaking tub. The kitchen was thoughtfully updated recently with sleek new quartz countertops, new appliances and a slick black workstation sink with bridge faucet. This home is truly move in ready with an updated roof (2021), new expanded waterline (2022), all new windows (2022) and a brand new furnace installed this year, theres nothing to do but unload your belongings! A commuters paradise being only steps from the West Harbour Go stations, you're also centrally located for easy access to Bayfront Park and Trendy James North with all your favorite restaurants and boutiques. This is a must see! (id:51532)
Tags
| Property Summary |
|---|
| Building |
|---|
| Land |
|---|
| Level | Rooms | Dimensions |
|---|---|---|
| Second level | 5pc Bathroom | Measurements not available |
| Bedroom | 8'5'' x 10'11'' | |
| Bedroom | 10'8'' x 9'5'' | |
| Primary Bedroom | 11'6'' x 12'11'' | |
| Basement | Recreation room | 12'1'' x 13'3'' |
| 4pc Bathroom | Measurements not available | |
| Main level | 2pc Bathroom | Measurements not available |
| Mud room | 5'6'' x 5'6'' | |
| Eat in kitchen | 13'9'' x 10'11'' | |
| Dining room | 12'7'' x 11'11'' | |
| Living room | 12'1'' x 10'11'' | |
| Foyer | 14'11'' x 4' |
| Features | |||||
|---|---|---|---|---|---|
| Private Yard | Dishwasher | Dryer | |||
| Refrigerator | Washer | Gas stove(s) | |||
| Hood Fan | Window Coverings | Central air conditioning | |||


































































