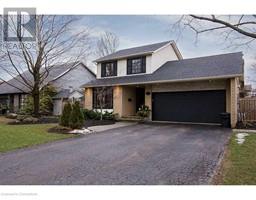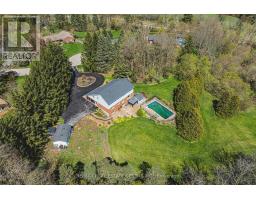296 JULIAN Avenue 232 - Normanhurst, Hamilton, Ontario, CA
Address: 296 JULIAN Avenue, Hamilton, Ontario
Summary Report Property
- MKT ID40684564
- Building TypeHouse
- Property TypeSingle Family
- StatusBuy
- Added5 weeks ago
- Bedrooms3
- Bathrooms1
- Area763 sq. ft.
- DirectionNo Data
- Added On23 Dec 2024
Property Overview
Situated in a highly sought-after East Hamilton neighborhood, this delightful bungalow presents a fantastic opportunity for those eager to create their dream home in a prime location. Just moments from shopping, schools, parks, and public transit, this property offers unmatched convenience while maintaining a serene, residential atmosphere. The spacious, open-concept living area is flooded with natural light, providing a welcoming space to enjoy and personalize. The kitchen, while functional, offers great potential for updates to suit your unique style. Step outside to your private backyard retreat, featuring an above-ground pool and hot tub—perfect for relaxing or entertaining. With a low-maintenance yard and ample space for customization, the possibilities are endless. Boasting easy access to major highways and downtown Hamilton, this bungalow is an ideal choice for first-time buyers or those looking to invest in a promising location. Don’t miss this incredible opportunity (id:51532)
Tags
| Property Summary |
|---|
| Building |
|---|
| Land |
|---|
| Level | Rooms | Dimensions |
|---|---|---|
| Second level | Bedroom | 14'0'' x 10'6'' |
| Main level | Laundry room | 14'7'' x 9'9'' |
| 3pc Bathroom | 6'8'' x 5'6'' | |
| Bedroom | 9'1'' x 8'2'' | |
| Primary Bedroom | 12'0'' x 10'0'' | |
| Eat in kitchen | 11'10'' x 7'11'' | |
| Living room | 15'7'' x 11'10'' |
| Features | |||||
|---|---|---|---|---|---|
| Detached Garage | Dryer | Microwave | |||
| Refrigerator | Stove | Washer | |||
| Window Coverings | Hot Tub | Central air conditioning | |||






























