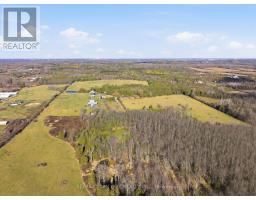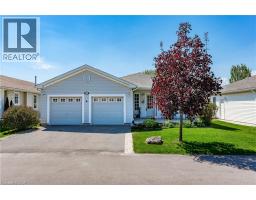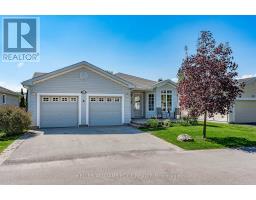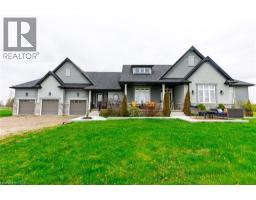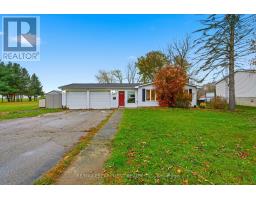33 BERNARD Street 233 - McQuesten, Hamilton, Ontario, CA
Address: 33 BERNARD Street, Hamilton, Ontario
4 Beds2 Baths1752 sqftStatus: Buy Views : 309
Price
$674,900
Summary Report Property
- MKT ID40766618
- Building TypeHouse
- Property TypeSingle Family
- StatusBuy
- Added20 weeks ago
- Bedrooms4
- Bathrooms2
- Area1752 sq. ft.
- DirectionNo Data
- Added On09 Sep 2025
Property Overview
Welcome to 33 Bernard! An immaculately kept family home with only 1 previous owner. This sprawling corner lot has loads of interior potential with a wonderfully landscaped exterior. In the front lies a functional waterfall within a multi time Trillium winning garden, meanwhile the rear yard has a wonderful inground pool with loads of space for entertaining. As a bonus, a functional workshop with 3 phase power. With some touch ups, you could bring this basement back to full potential with a completely operational wet bar space. With a little elbow grease, you can help this home reach it's full potential! (id:51532)
Tags
| Property Summary |
|---|
Property Type
Single Family
Building Type
House
Storeys
2
Square Footage
1752 sqft
Subdivision Name
233 - McQuesten
Title
Freehold
Land Size
under 1/2 acre
Built in
1952
Parking Type
Detached Garage,Carport,Covered
| Building |
|---|
Bedrooms
Above Grade
4
Bathrooms
Total
4
Partial
1
Interior Features
Appliances Included
Dishwasher, Dryer, Refrigerator, Stove, Wet Bar, Washer, Hood Fan, Window Coverings
Basement Type
Full (Partially finished)
Building Features
Features
Corner Site, Wet bar
Style
Detached
Architecture Style
2 Level
Square Footage
1752 sqft
Rental Equipment
Furnace, Water Heater
Structures
Porch
Heating & Cooling
Cooling
Central air conditioning
Heating Type
Forced air
Utilities
Utility Sewer
Municipal sewage system
Water
Municipal water
Exterior Features
Exterior Finish
Brick, Stone, Vinyl siding
Pool Type
Inground pool
Neighbourhood Features
Community Features
Quiet Area, Community Centre
Amenities Nearby
Golf Nearby, Park, Place of Worship, Playground, Public Transit, Schools
Parking
Parking Type
Detached Garage,Carport,Covered
Total Parking Spaces
5
| Land |
|---|
Other Property Information
Zoning Description
D
| Level | Rooms | Dimensions |
|---|---|---|
| Second level | Bedroom | 7'5'' x 11'6'' |
| Bedroom | 7'1'' x 8'2'' | |
| Bedroom | 7'3'' x 11'6'' | |
| Primary Bedroom | 11'6'' x 11'6'' | |
| 3pc Bathroom | Measurements not available | |
| Basement | Other | Measurements not available |
| 2pc Bathroom | Measurements not available | |
| Utility room | 11'9'' x 7'6'' | |
| Family room | 21'10'' x 21'8'' | |
| Laundry room | 6'10'' x 7'9'' | |
| Main level | Living room | 21'10'' x 11'9'' |
| Dining room | 10'8'' x 11'9'' | |
| Eat in kitchen | 14'5'' x 11'6'' |
| Features | |||||
|---|---|---|---|---|---|
| Corner Site | Wet bar | Detached Garage | |||
| Carport | Covered | Dishwasher | |||
| Dryer | Refrigerator | Stove | |||
| Wet Bar | Washer | Hood Fan | |||
| Window Coverings | Central air conditioning | ||||

















































