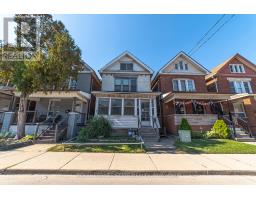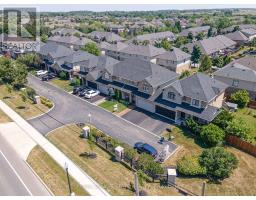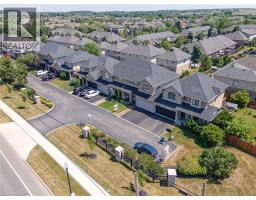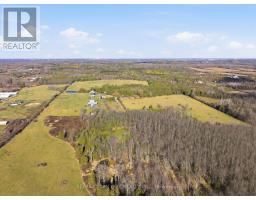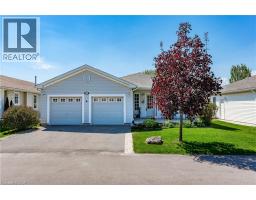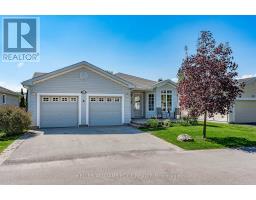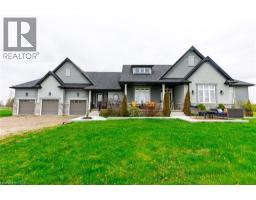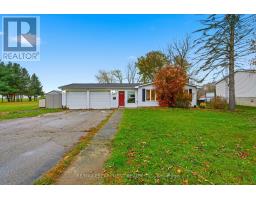35 SHERMAN Avenue N 210 - North Sherman, Hamilton, Ontario, CA
Address: 35 SHERMAN Avenue N, Hamilton, Ontario
Summary Report Property
- MKT ID40777036
- Building TypeHouse
- Property TypeSingle Family
- StatusBuy
- Added10 weeks ago
- Bedrooms5
- Bathrooms1
- Area1238 sq. ft.
- DirectionNo Data
- Added On09 Oct 2025
Property Overview
Step into the charm of this solid brick 2.5 brick home built in 1911, brimming with character and ready for your personal touch. The enclosed front porch offers a warm welcome and showcases the home's timeless appeal. Inside, you'll find a spacious layout with generous bedrooms on the second floor and a bright 4-piece bathroom. The third floor adds two additional bedrooms, perfect for guests, a home office, or creative space. The kitchen opens to a private backyard, providing the ideal setting for future gardens or outdoor entertaining. A separate side entrance leads to the unfinished basement, which includes an existing bathroom-offering excellent potential for additional living space. ich in history and full of opportunity, this home is waiting for someone with vision to restore its original beauty and make it shine once again. (id:51532)
Tags
| Property Summary |
|---|
| Building |
|---|
| Land |
|---|
| Level | Rooms | Dimensions |
|---|---|---|
| Second level | 4pc Bathroom | 6'8'' x 6'0'' |
| Bedroom | 9'10'' x 8'10'' | |
| Bedroom | 12'2'' x 8'10'' | |
| Primary Bedroom | 15'1'' x 9'0'' | |
| Third level | Bedroom | 10'6'' x 9'5'' |
| Bedroom | 18'1'' x 9'5'' | |
| Basement | Workshop | 8'9'' x 6'4'' |
| Storage | 11'1'' x 8'2'' | |
| Utility room | 28'9'' x 15'1'' | |
| Main level | Kitchen | 14'8'' x 10'1'' |
| Dining room | 12'11'' x 11'8'' | |
| Living room | 11'8'' x 9'10'' |
| Features | |||||
|---|---|---|---|---|---|
| None | Refrigerator | Gas stove(s) | |||
| Central air conditioning | |||||































