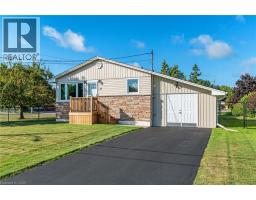374 MAGNOLIA Drive 160 - Fessenden, Hamilton, Ontario, CA
Address: 374 MAGNOLIA Drive, Hamilton, Ontario
Summary Report Property
- MKT ID40775403
- Building TypeHouse
- Property TypeSingle Family
- StatusBuy
- Added5 weeks ago
- Bedrooms4
- Bathrooms2
- Area1684 sq. ft.
- DirectionNo Data
- Added On03 Oct 2025
Property Overview
Step Inside 374 Magnolia Dr. Welcome to this stunning 4-level backsplit located on the highly desirable West Mountain in Hamilton! This beautifully upgraded home features a bright, open-concept main floor with gleaming luxury vinyl floors, a spacious living and dining area, and a custom-designed kitchen (2023) perfect for entertaining. Upstairs, you'll find three spacious, carpeted bedrooms and a tastefully updated 4-piecebathroom. The lower level offers even more space with a fourth bedroom, a second stunning bathroom, and a gorgeous rec room highlighted by exposed wood accents and a charming wood-burning fireplace. A walk-up separate entrance leads to the expansive backyard, complete with a large concrete patio and retaining wall (2022) — ideal for outdoor gatherings. The basement level includes a generous storage room and a separate laundry area with plenty of space and potential. This home checks all the boxes — comfort, style, and functionality in a fantastic family-friendly neighborhood. Don't miss your chance to make it yours! (id:51532)
Tags
| Property Summary |
|---|
| Building |
|---|
| Land |
|---|
| Level | Rooms | Dimensions |
|---|---|---|
| Second level | 4pc Bathroom | 8'11'' x 7'7'' |
| Bedroom | 12'3'' x 8'11'' | |
| Bedroom | 8'11'' x 13'5'' | |
| Primary Bedroom | 15'8'' x 9'11'' | |
| Basement | Storage | 17'5'' x 12'4'' |
| Laundry room | 23'10'' x 7'2'' | |
| Lower level | 3pc Bathroom | 8'7'' x 6'9'' |
| Bedroom | 9'9'' x 14'0'' | |
| Recreation room | 11'11'' x 20'11'' | |
| Main level | Living room | 12'4'' x 12'2'' |
| Dining room | 11'7'' x 12'4'' | |
| Kitchen | 17'2'' x 7'9'' |
| Features | |||||
|---|---|---|---|---|---|
| Paved driveway | Country residential | Sump Pump | |||
| Private Yard | Dishwasher | Dryer | |||
| Refrigerator | Stove | Water meter | |||
| Washer | Hood Fan | Central air conditioning | |||

































































