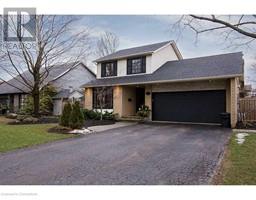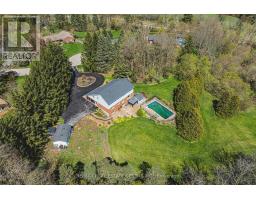38 BRETT Court 260 - Berrisfield, Hamilton, Ontario, CA
Address: 38 BRETT Court, Hamilton, Ontario
Summary Report Property
- MKT ID40688529
- Building TypeHouse
- Property TypeSingle Family
- StatusBuy
- Added2 weeks ago
- Bedrooms5
- Bathrooms3
- Area1644 sq. ft.
- DirectionNo Data
- Added On08 Jan 2025
Property Overview
Nestled on a quiet cul-de-sac in the desirable Berrisfield neighbourhood, this home is perfectly positioned on a spacious pie-shaped lot. With over2000 sq ft of finished living space, this home is designed with family living and entertaining in mind, the main floor offers a thoughtful layout featuring a bright living room and dining room, plus an additional cozy family room that opens into a charming 3-season sunroom. Convenience meets comfort with a main-floor bedroom and full bathroom—ideal for guests or multi-generational living. Upstairs, you’ll find three generously sized bedrooms and another full bathroom, providing plenty of space for the whole family. The fully finished basement is a fantastic retreat for older children or extended family. It boasts a bedroom with an ensuite privilege full bathroom, a large family room complete with a gas fireplace ,and ample storage. Adding to the home’s appeal is the heated double-car garage and a breezeway, offering year-round comfort. The 3 season sun room walks out to the incredible, spacious backyard complete with room for all of the activities, including a heated onground pool. Don’t miss out on this incredible family home in a prime location—schedule your showing today! (id:51532)
Tags
| Property Summary |
|---|
| Building |
|---|
| Land |
|---|
| Level | Rooms | Dimensions |
|---|---|---|
| Second level | 3pc Bathroom | 4'9'' x 8'8'' |
| Bedroom | 14'8'' x 6'8'' | |
| Bedroom | 14'0'' x 10'2'' | |
| Bedroom | 16'10'' x 10'3'' | |
| Basement | Laundry room | 9'0'' x 12'0'' |
| Family room | 20'4'' x 29'2'' | |
| 4pc Bathroom | 9'0'' x 8'10'' | |
| Bedroom | 17'7'' x 10'10'' | |
| Main level | 4pc Bathroom | 14'5'' x 7'2'' |
| Bedroom | 11'7'' x 9'0'' | |
| Family room | 9'9'' x 20'9'' | |
| Eat in kitchen | 9'9'' x 14'0'' | |
| Dining room | 10'1'' x 8'3'' | |
| Living room | 11'7'' x 21'1'' |
| Features | |||||
|---|---|---|---|---|---|
| Cul-de-sac | Gazebo | Attached Garage | |||
| Dishwasher | Dryer | Refrigerator | |||
| Stove | Washer | Central air conditioning | |||




























































