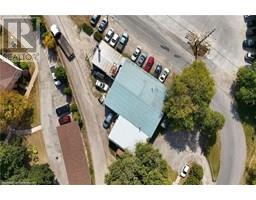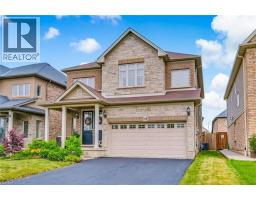38 CHARLTON Avenue W 122 - Durand North, Hamilton, Ontario, CA
Address: 38 CHARLTON Avenue W, Hamilton, Ontario
Summary Report Property
- MKT ID40721939
- Building TypeApartment
- Property TypeSingle Family
- StatusBuy
- Added6 weeks ago
- Bedrooms2
- Bathrooms2
- Area1050 sq. ft.
- DirectionNo Data
- Added On09 Jun 2025
Property Overview
Fantastic opportunity to get a very spacious CO-OP condo in trendy Durand. Well over 1000 sunny square feet offering two bedrooms, two bathrooms, plenty of windows and a large enclosed balcony. Enjoy ultra convenient living with a covered private parking spot and one surface spot for a visitor, and in a highly walkable neighbourhood. Featuring a generous living room, separate dining room with access to the window-filled spacious balcony, galley kitchen, and two big bedrooms, the master with in-suite laundry. Lots of closet space throughout. Super quiet building and very well managed. Dated but clean and ready for your updates. Co-op ownership is buying shares of the company that owns the building - keeping this beauty highly affordable but also means typical mortgages may not be available. (id:51532)
Tags
| Property Summary |
|---|
| Building |
|---|
| Land |
|---|
| Level | Rooms | Dimensions |
|---|---|---|
| Main level | Porch | 22'0'' x 6' |
| 2pc Bathroom | 4'9'' x 3'7'' | |
| 4pc Bathroom | 8'8'' x 7'10'' | |
| Bedroom | 13'0'' x 12'9'' | |
| Primary Bedroom | 16'4'' x 10'9'' | |
| Kitchen | 8'4'' x 8'4'' | |
| Dining room | 8'10'' x 7'11'' | |
| Living room | 21'0'' x 13'10'' | |
| Foyer | 18'0'' x 3'10'' |
| Features | |||||
|---|---|---|---|---|---|
| Balcony | Attached Garage | Carport | |||
| Covered | Visitor Parking | Window air conditioner | |||












































