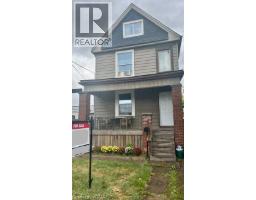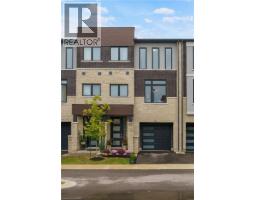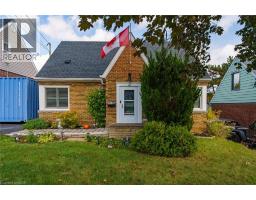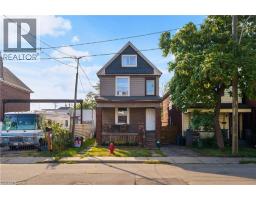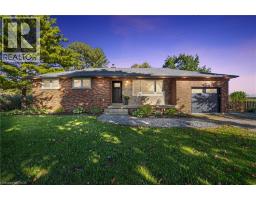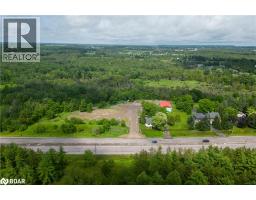44 GRASSYPLAIN Drive 530 - Rural Glanbrook, Hamilton, Ontario, CA
Address: 44 GRASSYPLAIN Drive, Hamilton, Ontario
Summary Report Property
- MKT ID40775288
- Building TypeHouse
- Property TypeSingle Family
- StatusBuy
- Added2 days ago
- Bedrooms4
- Bathrooms3
- Area1846 sq. ft.
- DirectionNo Data
- Added On03 Oct 2025
Property Overview
Welcome to 44 Grassyplain Drive, a charming red-brick home with great curb appeal and beautiful, award-winning gardens. Situated in a family-friendly neighborhood, this home is surrounded by well-maintained, detached properties. As you enter, you’re greeted by a bright foyer that leads to a sunny dining room and a spacious, open-concept kitchen and living room. The kitchen was updated in 2023 with quartz countertops, a matching backsplash, stainless steel appliances, and a central island with seating. The main floor is carpet-free, making it easy to clean, and has a practical layout for both everyday living and entertaining. Upstairs, the large primary bedroom features a walk-in closet and a private 4-piece ensuite. There are also three additional bedrooms, each with plenty of closet space and large windows that let in lots of natural light. A 4-piece bathroom and an office/flex space complete the second level. The finished basement includes a cozy rec room, which could easily be converted into another bedroom if needed. Outside, you can relax on the patio and enjoy the quiet view with no rear neighbors. This home is just minutes away from schools, parks, and the Ancaster Meadowlands Shopping Centre. Well-maintained and move-in ready, it has everything a growing family needs. Book a showing today before it’s gone! (id:51532)
Tags
| Property Summary |
|---|
| Building |
|---|
| Land |
|---|
| Level | Rooms | Dimensions |
|---|---|---|
| Second level | Loft | 7'6'' x 6'6'' |
| 3pc Bathroom | Measurements not available | |
| Bedroom | 10'2'' x 11'3'' | |
| Bedroom | 12'8'' x 11'9'' | |
| Bedroom | 11'0'' x 11'1'' | |
| 3pc Bathroom | Measurements not available | |
| Primary Bedroom | 15'6'' x 11'1'' | |
| Basement | Recreation room | 16'9'' x 31'1'' |
| Main level | 2pc Bathroom | Measurements not available |
| Family room | 10'10'' x 15'10'' | |
| Kitchen | 13'11'' x 10'10'' | |
| Living room/Dining room | 20'1'' x 10'0'' |
| Features | |||||
|---|---|---|---|---|---|
| Paved driveway | Sump Pump | Private Yard | |||
| Attached Garage | Dishwasher | Dryer | |||
| Refrigerator | Washer | Range - Gas | |||
| Microwave Built-in | Window Coverings | Garage door opener | |||
| Central air conditioning | |||||




















































