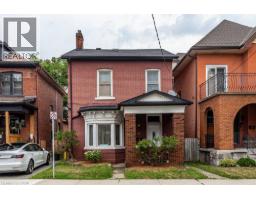45 MARKLAND Street 124 - Durand South, Hamilton, Ontario, CA
Address: 45 MARKLAND Street, Hamilton, Ontario
Summary Report Property
- MKT ID40772910
- Building TypeHouse
- Property TypeSingle Family
- StatusBuy
- Added8 weeks ago
- Bedrooms6
- Bathrooms5
- Area4463 sq. ft.
- DirectionNo Data
- Added On24 Sep 2025
Property Overview
Located on one of Durand’s most treasured and architecturally significant streets, 45 Markland Street is a timeless residence at the center of the Durand–Markland Heritage Conservation District. Built at the turn of the century and lovingly maintained by the same family for over five decades, this remarkable property offers a rare opportunity to own an untouched piece of Hamilton’s past. Defined by generous proportions and original character—hardwood floors, refined moldings, soaring ceilings, and beautifully preserved trim—the interiors exude both warmth and elegance. The well-planned layout features spacious principal rooms, a cozy den for quiet moments, a sunroom filled with natural light, and a screened porch perfect for summer afternoons. Historic details including the butler’s call system, former servant’s quarters, and a secondary staircase add authenticity seldom found today. A large, partially finished attic provides excellent potential for a loft, studio, or even an in-law suite. Outside, the landscaped backyard offers a private and tranquil retreat, ideal for entertaining or unwinding, while the handsome full-brick two-car garage adds both practicality and character. Just minutes from downtown Hamilton’s restaurants, shops, parks, and transit, this home sits within one of the city’s most historic and sought-after neighbourhoods. 45 Markland is more than a residence—it is a beautifully preserved example of gracious living from another era, ready to begin its next chapter. (id:51532)
Tags
| Property Summary |
|---|
| Building |
|---|
| Land |
|---|
| Level | Rooms | Dimensions |
|---|---|---|
| Second level | 4pc Bathroom | 11'4'' x 14'0'' |
| 4pc Bathroom | 6'10'' x 8'7'' | |
| Bedroom | 12'2'' x 11'4'' | |
| Bedroom | 13'7'' x 17'10'' | |
| Bedroom | 15'7'' x 13'10'' | |
| Primary Bedroom | 14'6'' x 22'2'' | |
| Third level | Storage | 11'10'' x 14'0'' |
| Loft | 27'11'' x 22'5'' | |
| 3pc Bathroom | 14'5'' x 8'6'' | |
| Bedroom | 14'0'' x 12'0'' | |
| Bedroom | 17'3'' x 14'3'' | |
| Basement | Utility room | 9'6'' x 17'8'' |
| Storage | 16'1'' x 7'9'' | |
| Laundry room | 22'7'' x 17'6'' | |
| Storage | 16'4'' x 13'3'' | |
| Storage | 22'11'' x 21'8'' | |
| 2pc Bathroom | 7'10'' x 4'1'' | |
| Main level | Porch | 9'9'' x 19'2'' |
| Other | 6'7'' x 5'4'' | |
| Sunroom | 12'1'' x 17'5'' | |
| Other | 16'5'' x 13'7'' | |
| 2pc Bathroom | 8'9'' x 7'10'' | |
| Kitchen | 18'9'' x 14'9'' | |
| Dining room | 15'0'' x 17'8'' | |
| Living room | 16'6'' x 21'11'' |
| Features | |||||
|---|---|---|---|---|---|
| Detached Garage | Dishwasher | Dryer | |||
| Refrigerator | Stove | Washer | |||
| Ductless | |||||





































































