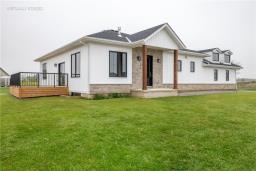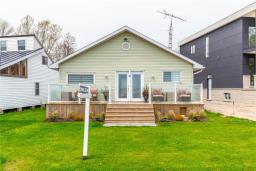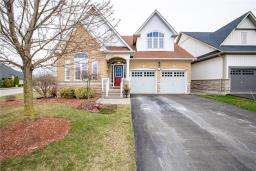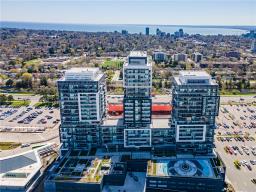479 CHARLTON Avenue E|Unit #404, Hamilton, Ontario, CA
Address: 479 CHARLTON Avenue E|Unit #404, Hamilton, Ontario
Summary Report Property
- MKT IDH4202672
- Building TypeApartment
- Property TypeSingle Family
- StatusBuy
- Added13 weeks ago
- Bedrooms2
- Bathrooms2
- Area937 sq. ft.
- DirectionNo Data
- Added On19 Aug 2024
Property Overview
Chic luxury corner suite with 2 - full bed, 2 - full bath with open concept layout offering an exquisite lifestyle of convenience & retreat. Centrally located close to 3 main Hamilton Hospitals - perfectly suited for Physicians, Resident Trainees & Hospital Staff or Medical School Students, investors, or professionals. Breathtaking PANORAMIC UNOBSTRUCTED VIEWS from the escarpment to Lake Ontario & the Toronto Skyline. Immersed amongst the treetops with a beautiful, sprawling balcony for relaxation or entertaining. Maintained to perfection - better than new. Oversized windows with custom upgraded blinds allowing bright natural lights throughout. High-end flooring and beautifully tiled bathrooms both aesthetically pleasing & easy to maintain. Bright cabinetry with upscale quartz counters, S/S appliances, upgraded kitchen & ELF and A/C. Easy mountain access & located on bus routes. Close to an array of great dining, shopping and steps from the Wentworth Stairs, Bruce Trail & Dog Park. Other features: gym with a view, BBQ terrace, party room, underground parking spot adjacent to elevator, extra-large storage unit, bike room, and hardworking cleaning staff. (id:51532)
Tags
| Property Summary |
|---|
| Building |
|---|
| Level | Rooms | Dimensions |
|---|---|---|
| Ground level | Laundry room | Measurements not available |
| 3pc Bathroom | Measurements not available | |
| Bedroom | 10' 8'' x 9' 2'' | |
| 4pc Ensuite bath | Measurements not available | |
| Primary Bedroom | 12' 1'' x 11' 1'' | |
| Dining room | 9' 7'' x 9' 2'' | |
| Living room | 11' 6'' x 11' '' | |
| Eat in kitchen | 9' 2'' x 7' 8'' | |
| Foyer | Measurements not available |
| Features | |||||
|---|---|---|---|---|---|
| Park setting | Park/reserve | Balcony | |||
| No Driveway | Underground | Dishwasher | |||
| Dryer | Microwave | Refrigerator | |||
| Stove | Washer | Range | |||
| Window Coverings | Central air conditioning | Exercise Centre | |||
| Party Room | |||||
























































