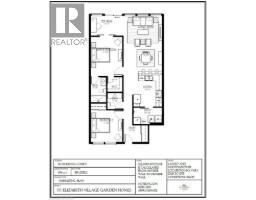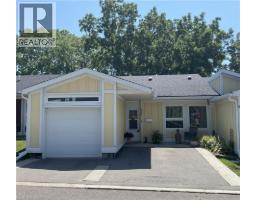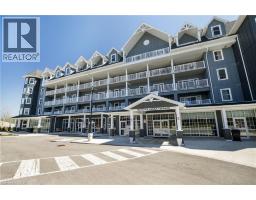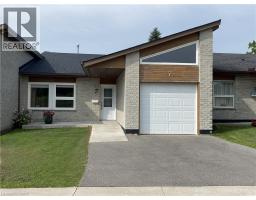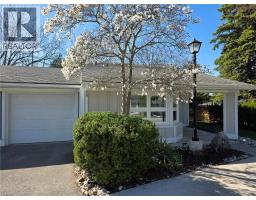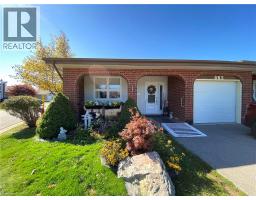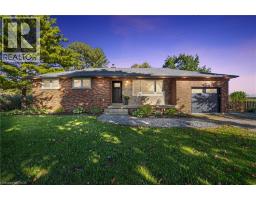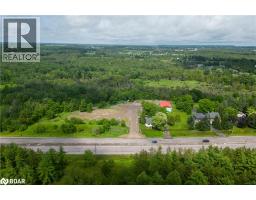5 ARCHDEACON CLARK Trail 169 - St. Elizabeth Village/Kennedy, Hamilton, Ontario, CA
Address: 5 ARCHDEACON CLARK Trail, Hamilton, Ontario
Summary Report Property
- MKT ID40770403
- Building TypeRow / Townhouse
- Property TypeSingle Family
- StatusBuy
- Added3 weeks ago
- Bedrooms2
- Bathrooms2
- Area1234 sq. ft.
- DirectionNo Data
- Added On16 Sep 2025
Property Overview
Welcome to 5 Archdeacon, located in the sought after gated 55+ community of St. Elizabeth Village. This 1,243 sq. ft. bungalow offers convenient one-floor living with 2 bedrooms, a den, and 1.5 bathrooms. The spacious primary suite features a private ensuite with walk-in shower and a walk-in closet. The open-concept kitchen flows into the bright living and dining area, filled with natural light from the east-facing windows at the back of the home. Step out onto the deck and enjoy peaceful views of the expansive greenspace. The Village provides a vibrant lifestyle with exceptional amenities, including a heated indoor pool, gym, saunas, hot tub, golf simulator, woodworking and stained glass shops, doctors office, pharmacy, massage clinic, and more. Everyday conveniences are close at hand with grocery stores, shopping, restaurants, and public transit just minutes away with direct bus service into the Village. Property taxes, water, and all exterior maintenance are included in the monthly fees. (id:51532)
Tags
| Property Summary |
|---|
| Building |
|---|
| Land |
|---|
| Level | Rooms | Dimensions |
|---|---|---|
| Main level | Utility room | 8'0'' x 8'0'' |
| Kitchen | 13'0'' x 16'0'' | |
| Dining room | 8'0'' x 16'0'' | |
| Living room | 10'0'' x 16'0'' | |
| Den | 7'0'' x 11'0'' | |
| Bedroom | 10'0'' x 11'0'' | |
| 2pc Bathroom | 6'0'' x 6'0'' | |
| Full bathroom | 10'0'' x 5'0'' | |
| Primary Bedroom | 13'0'' x 11'0'' |
| Features | |||||
|---|---|---|---|---|---|
| Automatic Garage Door Opener | Attached Garage | Dishwasher | |||
| Dryer | Refrigerator | Stove | |||
| Washer | Microwave Built-in | Central air conditioning | |||
| Exercise Centre | Guest Suite | Party Room | |||












































