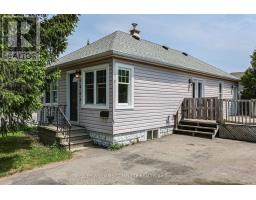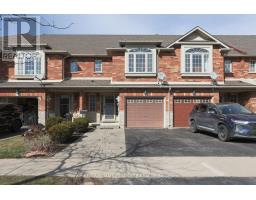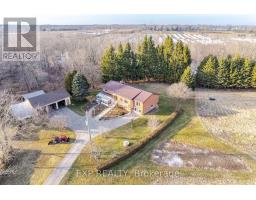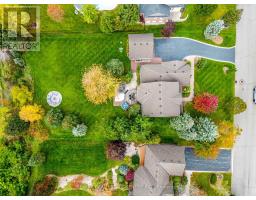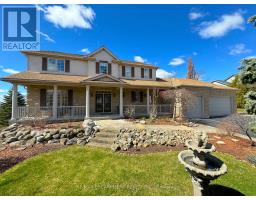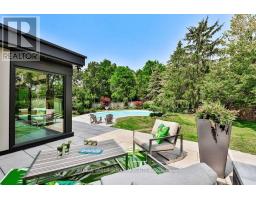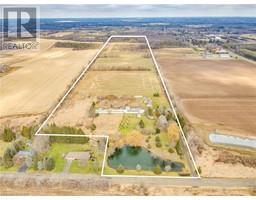55 - 150 GATESHEAD CRESCENT, Hamilton, Ontario, CA
Address: 55 - 150 GATESHEAD CRESCENT, Hamilton, Ontario
Summary Report Property
- MKT IDX8418260
- Building TypeRow / Townhouse
- Property TypeSingle Family
- StatusBuy
- Added1 weeks ago
- Bedrooms3
- Bathrooms3
- Area0 sq. ft.
- DirectionNo Data
- Added On18 Jun 2024
Property Overview
STYLISH TOWNHOME ... Unit 55 at 150 Gateshead Crescent in Stoney Creek is an UPDATED and TASTEFULLY FINISHED from TOP-to-BOTTOM condo townhome END UNIT in a highly sought-after neighbourhood. Walking distance to Cherry Heights Park, schools, grocery shopping, and more. OPEN CONCEPT main floor is bright and spacious with gleaming hardwood floors throughout, a 2-pc bath, and living room and dining room with WALK OUT through sliding doors to private and fully fenced back yard with lovely patio and gazebo. UPGRADED kitchen offers GRANITE counters, breakfast bar, stainless steel appliances, and pantry. Upper level features a primary bedroom with WALK-IN CLOSET, plus two more generously sized bedrooms, and a 4-pc bath. FINISHED LOWER LEVEL provides a long recreation room with additional 4-pc bathroom, and laundry room. Single drive leads to attached garage with inside entry to the kitchen. Water softener and reverse osmosis system, visitor parking. Quick drive to Eastgate Square & QEW. CLICK ON MULTIMEDIA for video tour, drone photos, floor plans & more. (id:51532)
Tags
| Property Summary |
|---|
| Building |
|---|
| Level | Rooms | Dimensions |
|---|---|---|
| Second level | Primary Bedroom | 4.88 m x 3.08 m |
| Bedroom 2 | 3.1 m x 4.62 m | |
| Bedroom 3 | 2.79 m x 4.5 m | |
| Bathroom | 2.79 m x 1.52 m | |
| Basement | Laundry room | 2.54 m x 3.86 m |
| Recreational, Games room | 3.07 m x 6.58 m | |
| Bathroom | 2.54 m x 1.47 m | |
| Main level | Kitchen | 2.49 m x 4.09 m |
| Dining room | 2.49 m x 2.74 m | |
| Living room | 3.35 m x 4.27 m | |
| Bathroom | 0.71 m x 1.96 m |
| Features | |||||
|---|---|---|---|---|---|
| In suite Laundry | Attached Garage | Water softener | |||
| Dishwasher | Dryer | Microwave | |||
| Refrigerator | Stove | Washer | |||
| Window Coverings | Central air conditioning | Visitor Parking | |||


































