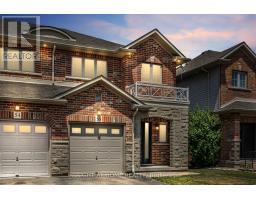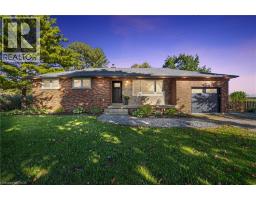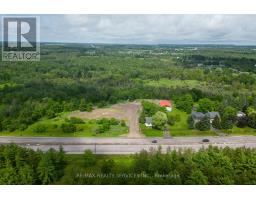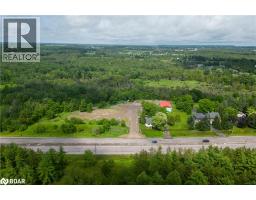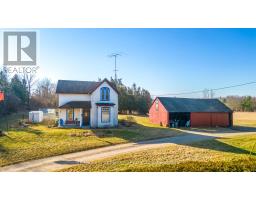56 MARINA POINT Crescent 510 - Community Beach/Fifty Point, Hamilton, Ontario, CA
Address: 56 MARINA POINT Crescent, Hamilton, Ontario
Summary Report Property
- MKT ID40767216
- Building TypeRow / Townhouse
- Property TypeSingle Family
- StatusBuy
- Added3 weeks ago
- Bedrooms3
- Bathrooms3
- Area1403 sq. ft.
- DirectionNo Data
- Added On21 Sep 2025
Property Overview
Welcome to 56 Marina Point Crescent, an updated, end unit freehold townhouse in a quiet and desirable Stoney Creek community. This 3 bedroom, 3 bathroom home offers a fresh and functional layout, highlighted by a professionally renovated kitchen (2024) featuring quartz countertops, soft-close cabinetry, and brand-new finishes throughout. The open concept living area includes a cozy fireplace and walks out to a private backyard with low maintenance artificial turf perfect for relaxing or entertaining. Upstairs, you’ll find 3 spacious bedrooms, convenient second-floor laundry, and two full bathrooms, including a private ensuite in the primary bedroom. Enjoy the benefits of an end unit with added privacy, extra natural light, and plenty of visitor parking nearby. Ideally located near waterfront trails, parks, schools, and major commuter routes—this home is move in ready and full of value. (id:51532)
Tags
| Property Summary |
|---|
| Building |
|---|
| Land |
|---|
| Level | Rooms | Dimensions |
|---|---|---|
| Second level | Laundry room | 3'6'' x 5'10'' |
| 4pc Bathroom | 9'1'' x 4'11'' | |
| 3pc Bathroom | 8'8'' x 8'11'' | |
| Bedroom | 10'0'' x 12'6'' | |
| Bedroom | 9'0'' x 17'4'' | |
| Primary Bedroom | 13'1'' x 13'7'' | |
| Main level | 2pc Bathroom | 3'6'' x 6'10'' |
| Kitchen | 8'8'' x 11'4'' | |
| Dining room | 8'8'' x 12'9'' | |
| Living room | 9'6'' x 20'4'' |
| Features | |||||
|---|---|---|---|---|---|
| Automatic Garage Door Opener | Attached Garage | Dryer | |||
| Refrigerator | Stove | Washer | |||
| Microwave Built-in | Garage door opener | Central air conditioning | |||




















































