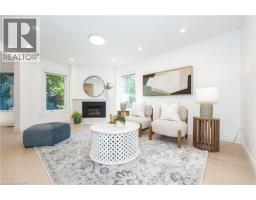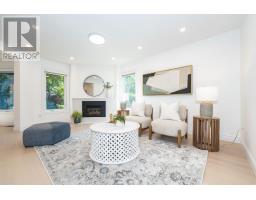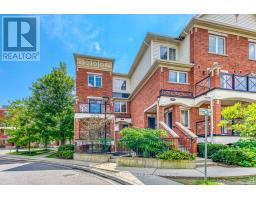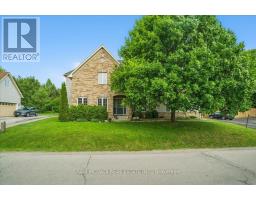68 GLEDHILL Crescent 165 - Gourley/Kernighan, Hamilton, Ontario, CA
Address: 68 GLEDHILL Crescent, Hamilton, Ontario
Summary Report Property
- MKT ID40759812
- Building TypeRow / Townhouse
- Property TypeSingle Family
- StatusBuy
- Added1 days ago
- Bedrooms3
- Bathrooms2
- Area1028 sq. ft.
- DirectionNo Data
- Added On22 Aug 2025
Property Overview
Welcome to this charming freehold home in the desirable Gourley neighbourhood of Hamilton! Ideal for small families or first-time buyers, this home features 3 spacious bedrooms and 2 bathrooms. The home has been thoughtfully updated with modern touches, including new lighting in all bathrooms (2022) and sleek pot lights in the living room (2022), adding a warm and inviting ambiance throughout. Step outside into the large backyard, perfect for entertaining or relaxing in your own private oasis. A new cement pad (2023) has been added, providing an excellent space for outdoor gatherings or a coxy retreat. With a driveway that comfortably fits 2 cars, parking is never a concern. This home is move-in ready and waiting for you to make it your own. Don't miss out on the opportunity to own this wonderful property in a fantastic location! (id:51532)
Tags
| Property Summary |
|---|
| Building |
|---|
| Land |
|---|
| Level | Rooms | Dimensions |
|---|---|---|
| Second level | Bedroom | 11'1'' x 8'6'' |
| Bedroom | 15'3'' x 8'5'' | |
| Bedroom | 12'0'' x 10'3'' | |
| 4pc Bathroom | 8'3'' x 6'11'' | |
| Basement | 3pc Bathroom | 7'5'' x 4'2'' |
| Laundry room | 10'6'' x 7'4'' | |
| Living room | 17'6'' x 11'0'' | |
| Main level | Kitchen | 14'8'' x 8'4'' |
| Living room | 18'2'' x 11'0'' |
| Features | |||||
|---|---|---|---|---|---|
| Attached Garage | Dishwasher | Dryer | |||
| Refrigerator | Stove | Washer | |||
| Garage door opener | Central air conditioning | ||||







































































