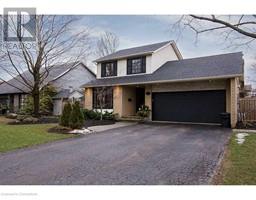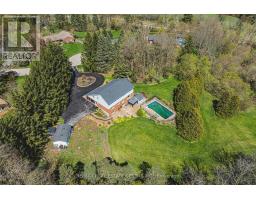69 RONALDSHAY Avenue 180 - Greeningdon, Hamilton, Ontario, CA
Address: 69 RONALDSHAY Avenue, Hamilton, Ontario
Summary Report Property
- MKT ID40678695
- Building TypeHouse
- Property TypeSingle Family
- StatusBuy
- Added7 weeks ago
- Bedrooms4
- Bathrooms2
- Area955 sq. ft.
- DirectionNo Data
- Added On07 Dec 2024
Property Overview
IN-LAW POTENTIAL!! Great central mountain location! Turn key! Move in ready! Approx 1800 sqft of living space including the basement. This well maintained bungalow is a great home that fits many buyers needs, first time buyers, downsizing in need of a bungalow or a family home across from Ridgemount School. The home offers a bright & spacious kitchen with tons of cupboard space, S/S appliances & butcher block counters. Large bright & sunny living room with updated flooring in the living room & 3 bedrooms. Access to the yard through the primary bedroom so you can enjoy your morning coffee on the east-facing deck. Completing this floor is a nicely updated 4pc bathroom. With 2 entrance doors in the foyer this home is the perfect layout to create an in-law set up, just add a kitchen in the basement & close in the stairwell & you’re done! There is a sunny rec room with a large above-grade window, a nice sized bedroom & 3 piece bathroom plus storage. Neutral paint throughout & tastefully decorated. Enjoy your backyard oasis complete with pool, deck & a treehouse for the kids in this large lot (50’ x 113.91’). Walking distance to parks, shopping, transit, restaurants & a 1 minute walk to Dave Andrechuk Arena. Just a short drive to Mohawk College & St Joe’s West 5th. You will quickly find how convenient this location is. Located just off Upper James so quick access to the LINC & Red Hill Valley. Parking for 3 cars in the driveway with carport & street parking available. Shows 10+++. Furnace approx 15 years old, A/C approx 3 years old, shingles approx 15 years old. (id:51532)
Tags
| Property Summary |
|---|
| Building |
|---|
| Land |
|---|
| Level | Rooms | Dimensions |
|---|---|---|
| Basement | Storage | 17'11'' x 11'1'' |
| 3pc Bathroom | 6'10'' x 8'4'' | |
| Bedroom | 11'0'' x 10'10'' | |
| Recreation room | 21'11'' x 11'0'' | |
| Main level | 4pc Bathroom | 4'11'' x 10'7'' |
| Bedroom | 10'0'' x 9'0'' | |
| Bedroom | 10'3'' x 9'0'' | |
| Primary Bedroom | 10'2'' x 14'0'' | |
| Dining room | 8'3'' x 7'4'' | |
| Kitchen | 13'11'' x 7'5'' | |
| Living room | 13'4'' x 19'7'' |
| Features | |||||
|---|---|---|---|---|---|
| Paved driveway | Attached Garage | Carport | |||
| Dishwasher | Dryer | Refrigerator | |||
| Stove | Washer | Hood Fan | |||
| Window Coverings | Central air conditioning | ||||


























































