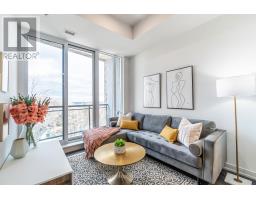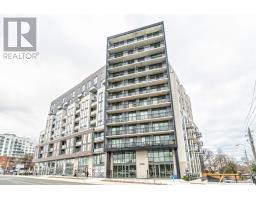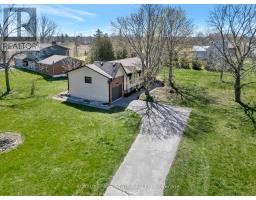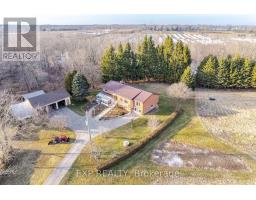705 - 212 KING WILLIAM STREET, Hamilton, Ontario, CA
Address: 705 - 212 KING WILLIAM STREET, Hamilton, Ontario
Summary Report Property
- MKT IDX8478238
- Building TypeApartment
- Property TypeSingle Family
- StatusBuy
- Added3 weeks ago
- Bedrooms2
- Bathrooms2
- Area0 sq. ft.
- DirectionNo Data
- Added On16 Jul 2024
Property Overview
Fresh Split 2 Bedroom Corner Suite At The New Kiwi Condos! Enjoy Southeast Views From Your Sizeable Corner Terrace; The Interior Is Full Of Quality Through &Through - Over $4K In Upgrades And It Shows! Large Custom Quartz Kitchen Island/Dining Table With Extra Storage & Bar Stools Included; Custom Backsplash, Under Cabinet Lighting, Over Stove Microwave; Quality Faux Wood Blinds On All Windows & New Light Fixture/Ceiling Fan In The Living Room. Spacious Main Bedroom Includes A 3Pc Ensuite & Tons Of Light. Great Value - You Will Love Calling This Suite Home! Amenities: Social Room With Kitchen Facilities And Fireplace; Fitness Facility With Yoga Studio; Rooftop Terrace With Firepits, Seating And Dining Tables; Tech Lounge; Pet Wash Area; Bike Storage/ Repair Station. **** EXTRAS **** Amenities: Social Room With Kitchen Facilities And Fireplace; Fitness Facility With Yoga Studio; Rooftop Terrace With Firepits, Seating And Dining Tables; Tech Lounge; Pet Wash Area; Bike Storage/ Repair Station. (id:51532)
Tags
| Property Summary |
|---|
| Building |
|---|
| Level | Rooms | Dimensions |
|---|---|---|
| Flat | Living room | 3.2 m x 5.61 m |
| Dining room | 3.57 m x 2.16 m | |
| Kitchen | 3.57 m x 2.16 m | |
| Bedroom | 3.38 m x 3.08 m | |
| Bedroom 2 | 2.89 m x 3.08 m |
| Features | |||||
|---|---|---|---|---|---|
| Balcony | Carpet Free | In suite Laundry | |||
| Underground | Blinds | Microwave | |||
| Stove | Central air conditioning | Party Room | |||
| Exercise Centre | Security/Concierge | Storage - Locker | |||


























































