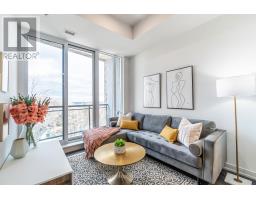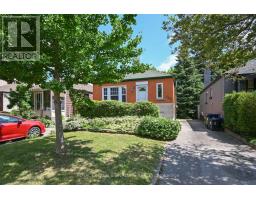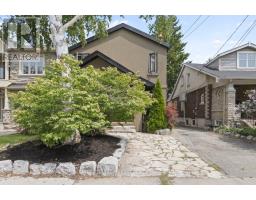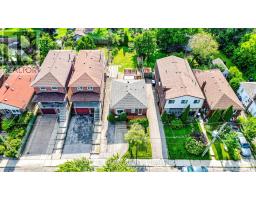1006 - 90 GLEN EVEREST ROAD, Toronto E06, Ontario, CA
Address: 1006 - 90 GLEN EVEREST ROAD, Toronto E06, Ontario
Summary Report Property
- MKT IDE9038194
- Building TypeApartment
- Property TypeSingle Family
- StatusBuy
- Added18 weeks ago
- Bedrooms3
- Bathrooms3
- Area0 sq. ft.
- DirectionNo Data
- Added On15 Jul 2024
Property Overview
**Offering 2.99% Mortgage Buy Down! That's roughly $3,361/month to own this beautiful newly built Merge condo** Premium 2 + office suite spread over 2 story's available at the new Merge Condos - stunning & spacious unit you don't want to miss! Upper floor features the expansive open concept living area with a walkout to the large 313sqft, South East facing terrace - entertain & enjoy your morning coffee with a breathtaking view! Upper/Main floor powder room for convenience. Bedrooms & Den on the lower level; main bedroom features a full ensuite bath, walk-in closet and personal 157sqft South facing terrace!! Spacious 2nd bedroom with a closet and north facing window; Den has a balcony to enjoy with North views. Exceptional unit all around! Steps To Rosetta Mcclain Gardens, The Beach/Bluffers Park, Lake Ontario/Waterfront, Trails, Birchmount Park & Quick Access To The Main St Go Station To Get Downtown! Parking & Locker can by purchased at an additional cost OR *Ask us about other incentives offered* **** EXTRAS **** Great Building Amenities - 24Hr Concierge, Dining/Party Room, Media Room, Gym/Yoga Studio, Fire Pit/Rooftop Deck, Pet Wash Area, Electric Vehicle Charging Stations & More!! (id:51532)
Tags
| Property Summary |
|---|
| Building |
|---|
| Level | Rooms | Dimensions |
|---|---|---|
| Lower level | Bedroom | 2.78 m x 2.78 m |
| Main level | Bedroom | 2.5 m x 2.96 m |
| Den | 1.83 m x 1.64 m | |
| Upper Level | Living room | 6.46 m x 4.42 m |
| Dining room | 6.46 m x 4.42 m | |
| Kitchen | 6.46 m x 4.42 m |
| Features | |||||
|---|---|---|---|---|---|
| Carpet Free | Underground | Window Coverings | |||
| Central air conditioning | Security/Concierge | Exercise Centre | |||
| Party Room | Storage - Locker | ||||


















































