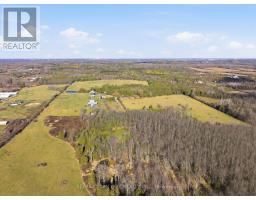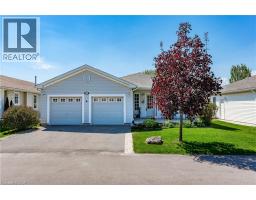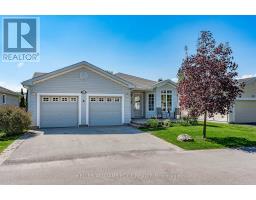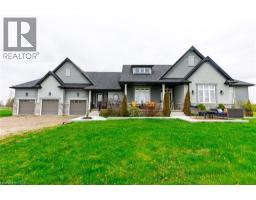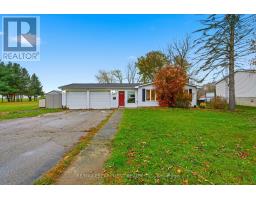75 RAY Street N 102 - Strathcona, Hamilton, Ontario, CA
Address: 75 RAY Street N, Hamilton, Ontario
Summary Report Property
- MKT ID40786880
- Building TypeHouse
- Property TypeSingle Family
- StatusBuy
- Added11 weeks ago
- Bedrooms2
- Bathrooms2
- Area765 sq. ft.
- DirectionNo Data
- Added On10 Nov 2025
Property Overview
Welcome to your new home in the heart of one of Hamilton’s most sought-after neighbourhoods, Strathcona. Perfect for first-time buyers, downsizers, or anyone who values location and character, this inviting 2-bedroom, 1.5-bath semi-detached home offers a rare blend of charm, comfort, and convenience. This location puts you just steps from Locke Street’s trendy shops and restaurants, the Hamilton Farmers’ Market, Dundurn Castle, Lake Ontario, local parks, and transit options. Whether you're strolling for coffee, exploring local trails, or commuting to work, everything you need is within reach. The open-concept main floor is bright and airy, featuring a custom fireplace mantel and abundant natural light. Upstairs, original hardwood flooring and exposed faux beams add timeless charm, while the convenience of second-floor laundry makes everyday living easier. This is the kind of home that feels special the moment you walk in. (id:51532)
Tags
| Property Summary |
|---|
| Building |
|---|
| Land |
|---|
| Level | Rooms | Dimensions |
|---|---|---|
| Second level | 2pc Bathroom | 5'9'' x 3'7'' |
| Bedroom | 10'10'' x 7'7'' | |
| Bedroom | 12'2'' x 8'11'' | |
| Main level | 3pc Bathroom | 4'12'' x 7'2'' |
| Kitchen | 10'3'' x 7'2'' | |
| Dining room | 6'4'' x 13'1'' | |
| Living room | 12'3'' x 13'1'' |
| Features | |||||
|---|---|---|---|---|---|
| None | Dishwasher | Dryer | |||
| Refrigerator | Stove | Washer | |||
| Window Coverings | Central air conditioning | ||||






























