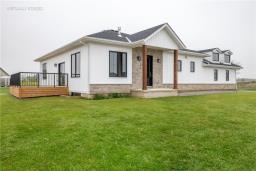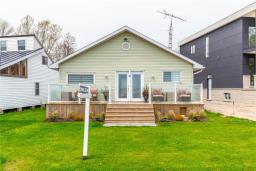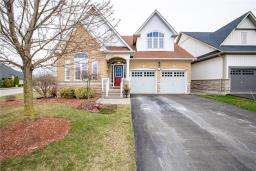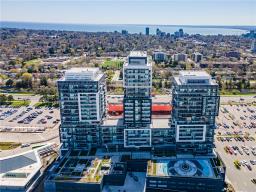77 Columbus Gate, Hamilton, Ontario, CA
Address: 77 Columbus Gate, Hamilton, Ontario
Summary Report Property
- MKT IDH4192791
- Building TypeRow / Townhouse
- Property TypeSingle Family
- StatusBuy
- Added13 weeks ago
- Bedrooms3
- Bathrooms3
- Area2058 sq. ft.
- DirectionNo Data
- Added On16 Aug 2024
Property Overview
Stunning 3-Bedroom Home in Stoney Creek Mountain! This gem features a spacious, bright and open living space. The extra large kitchen features custom extended cabinetry and island, perfect for entertaining. Enjoy meals in the modern eat-in kitchen with sliding doors leading to the yard. Relax in the large living room boasting a gas fireplace and 80 inch mounted TV that stays with the home. Making your way up the modern wooden stairs, you'll be greeted into the large loft, bathroom and oversized bedrooms. Tucked away for privacy is the extra-large primary bedroom with ensuite and walk-in closet. This home is the perfect blend of modern build with unique charm. A full basement gives ample room for storage or potential for additional living area. Don't miss out on this exceptional property! (id:51532)
Tags
| Property Summary |
|---|
| Building |
|---|
| Level | Rooms | Dimensions |
|---|---|---|
| Second level | Loft | 10' 1'' x 10' 11'' |
| Primary Bedroom | 22' 1'' x 17' 1'' | |
| 4pc Bathroom | Measurements not available | |
| Bedroom | 10' 5'' x 10' 5'' | |
| Bedroom | 17' 1'' x 11' 4'' | |
| 4pc Ensuite bath | Measurements not available | |
| Ground level | Mud room | 8' 5'' x 4' 4'' |
| 3pc Bathroom | Measurements not available | |
| Living room | 21' 4'' x 12' 8'' | |
| Kitchen | 11' 9'' x 10' 1'' | |
| Dining room | 14' 9'' x 11' 1'' | |
| Foyer | 14' 6'' x 3' 11'' |
| Features | |||||
|---|---|---|---|---|---|
| Park setting | Park/reserve | Golf course/parkland | |||
| Paved driveway | Attached Garage | Dishwasher | |||
| Dryer | Refrigerator | Stove | |||
| Washer | Central air conditioning | ||||






































































