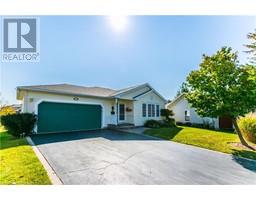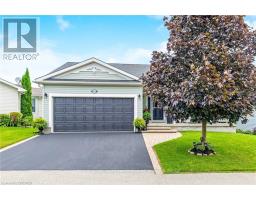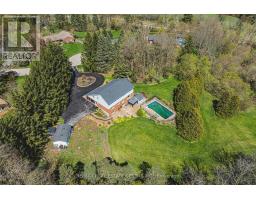82 GUILDWOOD Drive 163 - Gurnett, Hamilton, Ontario, CA
Address: 82 GUILDWOOD Drive, Hamilton, Ontario
Summary Report Property
- MKT ID40683611
- Building TypeHouse
- Property TypeSingle Family
- StatusBuy
- Added2 weeks ago
- Bedrooms4
- Bathrooms3
- Area1778 sq. ft.
- DirectionNo Data
- Added On05 Dec 2024
Property Overview
Beautifully maintained 3+1 bedroom semi-detached home on an oversized lot in sought-after West Hamilton Mountain. Conveniently located just minutes from the Ancaster Power Centre and the Lincoln Alexander Parkway. This home boasts newly renovated main and second floors with a spacious and functional main floor layout. Highlights include stainless steel appliances, a butcher block countertop, and separate laundry for both the main level and the lower-level in-law suite. The fully finished walkout basement features a kitchen, bedroom, a full bathroom and walkout to a large patio and expansive backyard, offering excellent income potential. Perfect for extended family or income potential. A fantastic opportunity for investors or first-time buyers! (id:51532)
Tags
| Property Summary |
|---|
| Building |
|---|
| Land |
|---|
| Level | Rooms | Dimensions |
|---|---|---|
| Second level | 4pc Bathroom | Measurements not available |
| Bedroom | 12'2'' x 8'7'' | |
| Bedroom | 15'5'' x 9'1'' | |
| 2pc Bathroom | Measurements not available | |
| Primary Bedroom | 8'10'' x 12'7'' | |
| Basement | Laundry room | Measurements not available |
| Kitchen | 12'1'' x 16'4'' | |
| Lower level | 4pc Bathroom | Measurements not available |
| Bedroom | 12'1'' x 10'0'' | |
| Family room | 11'11'' x 20'11'' | |
| Main level | Dinette | 8'9'' x 8'8'' |
| Breakfast | 10'8'' x 8'8'' | |
| Kitchen | 7'5'' x 8'0'' |
| Features | |||||
|---|---|---|---|---|---|
| Paved driveway | Dishwasher | Dryer | |||
| Stove | Washer | Hood Fan | |||
| Window Coverings | Central air conditioning | ||||




















































