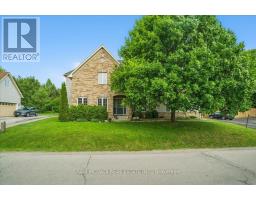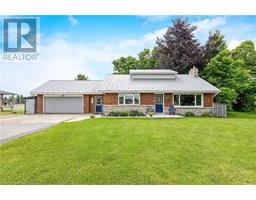86 EAST 19TH Street 172 - Inch Park, Hamilton, Ontario, CA
Address: 86 EAST 19TH Street, Hamilton, Ontario
Summary Report Property
- MKT ID40735787
- Building TypeHouse
- Property TypeSingle Family
- StatusBuy
- Added5 weeks ago
- Bedrooms3
- Bathrooms1
- Area1042 sq. ft.
- DirectionNo Data
- Added On20 Jul 2025
Property Overview
Welcome to this charming 3-bedroom, 1-bathroom mountain bungalow, ideally located in the sought-after Inch Park community. This captivating home offers the perfect blend of character and convenience, just steps from scenic Escarpment views, the lively Concession Street shops, Juravinski Hospital, and right beside G.L. Armstrong Elementary School. With seamless access to downtown, this location checks every box. Enjoy your morning coffee on the inviting east-facing front porch, soaking in the warmth of the sunrise. Thoughtfully updated, the home features beautiful hardwood fooring and an open-concept layout. At its heart is a stunning contemporary kitchen, showcasing quartz countertops, stylish open shelving, and a peninsula that fows effortlessly into the dining area. The full bathroom features a sleek new vanity, while three well-appointed bedrooms offer comfortable retreats for rest or work-from-home versatility. A convenient main foor laundry area adds everyday functionality and doubles as a perfect mudroom, connecting to the serene and private backyard. Step outside into a fully fenced yard (2022), beautifully landscaped with a garden shed (2022) and plenty of room for summer entertaining. Painted throughout in calming, neutral tones, this move-in-ready home is a must-see. Don't miss your chance to make this one yours this is more than a house; its a lifestyle. **RSA**-- (id:51532)
Tags
| Property Summary |
|---|
| Building |
|---|
| Land |
|---|
| Level | Rooms | Dimensions |
|---|---|---|
| Main level | Laundry room | 9'1'' x 3'3'' |
| Bedroom | 10'0'' x 9'3'' | |
| Primary Bedroom | 10'0'' x 9'7'' | |
| 4pc Bathroom | 9'7'' x 10' | |
| Eat in kitchen | 22' x 9'9'' | |
| Bedroom | 9'7'' x 10'0'' | |
| Living room | 21'9'' x 10'7'' |
| Features | |||||
|---|---|---|---|---|---|
| Paved driveway | Dryer | Refrigerator | |||
| Gas stove(s) | Central air conditioning | ||||









































