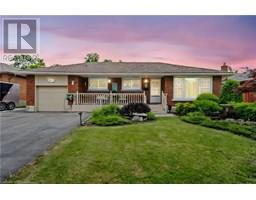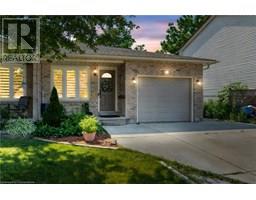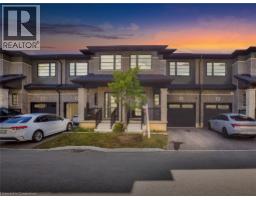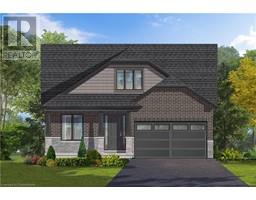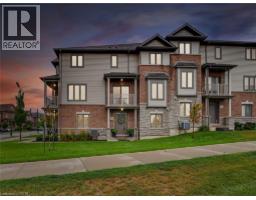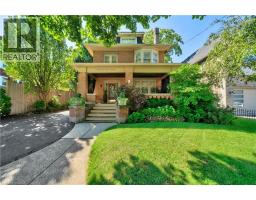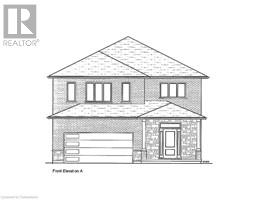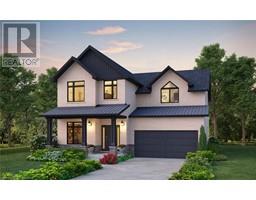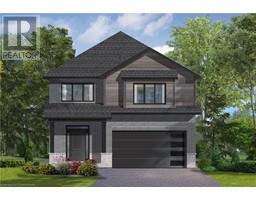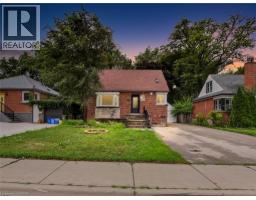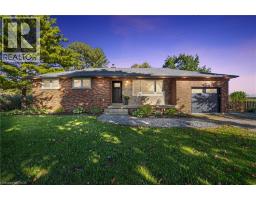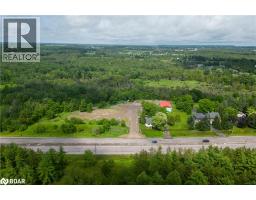90 CHARLTON Avenue W Unit# 304 122 - Durand North, Hamilton, Ontario, CA
Address: 90 CHARLTON Avenue W Unit# 304, Hamilton, Ontario
2 Beds1 Baths673 sqftStatus: Buy Views : 120
Price
$359,990
Summary Report Property
- MKT ID40776263
- Building TypeApartment
- Property TypeSingle Family
- StatusBuy
- Added1 weeks ago
- Bedrooms2
- Bathrooms1
- Area673 sq. ft.
- DirectionNo Data
- Added On03 Oct 2025
Property Overview
Welcome to the Durand, one of Hamilton’s most historic and desirable downtown neighborhoods. This 1-bedroom, 1-bathroom condo offers the perfect balance of urban convenience and community charm. Surrounded by tree-lined streets, beautiful heritage buildings, and just steps from restaurants, cafes, parks, and transit, this home is ideal for those looking to enjoy a vibrant city lifestyle. Whether you’re a first-time buyer, professional, or investor, this condo delivers comfort, walkability, and long-term value in one of Hamilton’s most sought-after locations. Book your private showing today and experience everything the Durand has to offer (id:51532)
Tags
| Property Summary |
|---|
Property Type
Single Family
Building Type
Apartment
Storeys
1
Square Footage
673 sqft
Subdivision Name
122 - Durand North
Title
Condominium
Land Size
Unknown
Parking Type
Underground,Covered
| Building |
|---|
Bedrooms
Above Grade
1
Below Grade
1
Bathrooms
Total
2
Interior Features
Appliances Included
Dishwasher, Dryer, Microwave, Refrigerator, Stove, Washer
Basement Type
None
Building Features
Features
Balcony
Style
Attached
Square Footage
673 sqft
Building Amenities
Exercise Centre, Party Room
Heating & Cooling
Cooling
Central air conditioning
Utilities
Utility Sewer
Municipal sewage system
Water
Municipal water
Exterior Features
Exterior Finish
Stone, Stucco
Neighbourhood Features
Community Features
High Traffic Area, Community Centre, School Bus
Amenities Nearby
Hospital, Park, Place of Worship, Playground, Schools
Maintenance or Condo Information
Maintenance Fees
$750.31 Monthly
Maintenance Fees Include
Insurance, Heat, Water
Parking
Parking Type
Underground,Covered
Total Parking Spaces
1
| Land |
|---|
Other Property Information
Zoning Description
E/S-1600a
| Level | Rooms | Dimensions |
|---|---|---|
| Main level | 4pc Bathroom | Measurements not available |
| Den | 10'9'' x 9'1'' | |
| Primary Bedroom | 11'8'' x 8'1'' | |
| Kitchen | 9'7'' x 7'1'' | |
| Living room | 19'0'' x 9'1'' |
| Features | |||||
|---|---|---|---|---|---|
| Balcony | Underground | Covered | |||
| Dishwasher | Dryer | Microwave | |||
| Refrigerator | Stove | Washer | |||
| Central air conditioning | Exercise Centre | Party Room | |||








































