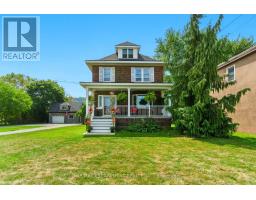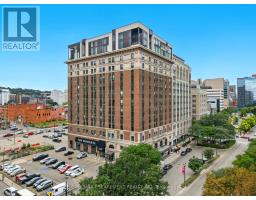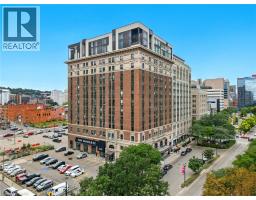908 HIGHWAY 8 518 - Fruitland, Hamilton, Ontario, CA
Address: 908 HIGHWAY 8, Hamilton, Ontario
Summary Report Property
- MKT ID40762420
- Building TypeHouse
- Property TypeSingle Family
- StatusBuy
- Added1 days ago
- Bedrooms3
- Bathrooms2
- Area1465 sq. ft.
- DirectionNo Data
- Added On13 Nov 2025
Property Overview
Welcome to this charming 2.5-storey brick home in the heart of Winona! Set on a beautifully landscaped 0.36-acre lot this property offers a peaceful country vibe with all the conveniences of being close to major amenities. Enjoy summers in your private backyard oasis complete with an above-ground pool, lounge area, and outdoor entertainment zone—perfect for watching the game or a movie under the stars. The detached double garage/workshop is ideal for hobbyists or extra storage, fully equipped with propane heat, hydro, and a loft. Inside, vintage character meets modern comfort with rich wood trim, stained glass accents, vintage doorknobs and a stately staircase. The cozy living room features an electric fireplace, and the recently finished lower level includes a stylish 3-piece bath—great for guests or extra living space. The partially finished attic offers endless possibilities as a bright home office or fun kids’ playroom. Steps to an elementary school and minutes to the highway, this location will make everyone's daily commute hassle free! Stroll next door for farm-fresh produce each day and soak in the relaxed charm of country living where a simpler way of life meets everyday comfort. (id:51532)
Tags
| Property Summary |
|---|
| Building |
|---|
| Land |
|---|
| Level | Rooms | Dimensions |
|---|---|---|
| Second level | 3pc Bathroom | Measurements not available |
| Bedroom | 8'1'' x 9'6'' | |
| Bedroom | 11'9'' x 10'7'' | |
| Primary Bedroom | 12'4'' x 12'2'' | |
| Third level | Attic | 19'6'' x 11'9'' |
| Basement | 3pc Bathroom | Measurements not available |
| Recreation room | 11'10'' x 21'1'' | |
| Main level | Breakfast | 6'8'' x 10'7'' |
| Kitchen | 12'9'' x 9'0'' | |
| Dining room | 11'4'' x 14'4'' | |
| Living room | 12'6'' x 12'6'' |
| Features | |||||
|---|---|---|---|---|---|
| Detached Garage | Dishwasher | Dryer | |||
| Refrigerator | Stove | Washer | |||
| Microwave Built-in | Central air conditioning | ||||






































































