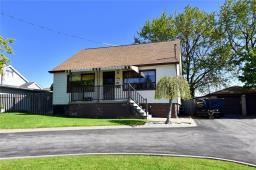91 Dana Drive, Hamilton, Ontario, CA
Address: 91 Dana Drive, Hamilton, Ontario
Summary Report Property
- MKT IDH4202263
- Building TypeHouse
- Property TypeSingle Family
- StatusBuy
- Added12 weeks ago
- Bedrooms4
- Bathrooms2
- Area1073 sq. ft.
- DirectionNo Data
- Added On23 Aug 2024
Property Overview
Opportunity knocks: This is the home you’ve been looking for. The quality of the original construction is evident in this spacious all- brick bungalow located in a premium south mountain family friendly neighborhood. Convenient access to schools, major and minor shopping, parks, recreation facilities, local transit, the city core and the Link. The home is well maintained and updated and in move in condition and offers 2+2 bedrooms, 2 baths a ?nished lower level, detached 24’ x 32’ garage with power and a separate man cave, ideal for the hobbyist or work from home. Some of the many features and updates included are parking for 4-6 cars, private covered rear patio and pond, useable front porch, original wood trim and hardwood on the main ?oor, cedar lined storage, relined sewer line, newer roof, windows, doors, asphalt drive, leaf guard on house and garage, rear shed and all appliances are included. Act fast, this home shows well and has lots to offer. (id:51532)
Tags
| Property Summary |
|---|
| Building |
|---|
| Land |
|---|
| Level | Rooms | Dimensions |
|---|---|---|
| Basement | Utility room | ' '' x ' '' |
| Laundry room | 11' 4'' x 4' 7'' | |
| Bedroom | 13' '' x 10' '' | |
| 3pc Bathroom | ' '' x ' '' | |
| Bedroom | 9' '' x 12' '' | |
| Recreation room | 35' '' x 12' '' | |
| Ground level | 4pc Bathroom | ' '' x ' '' |
| Bedroom | 8' '' x 13' '' | |
| Bedroom | 12' '' x 10' '' | |
| Living room | 15' '' x 13' '' | |
| Eat in kitchen | 13' 6'' x 21' '' |
| Features | |||||
|---|---|---|---|---|---|
| Park setting | Park/reserve | Paved driveway | |||
| Detached Garage | Dishwasher | Dryer | |||
| Refrigerator | Stove | Washer | |||
| Central air conditioning | |||||
















































