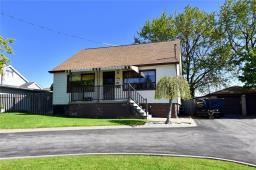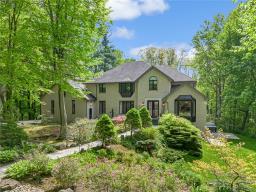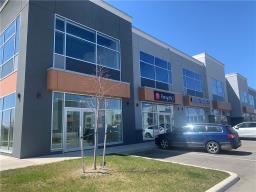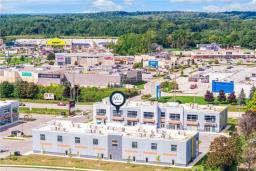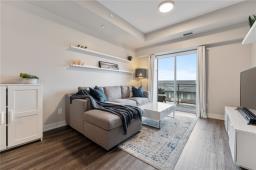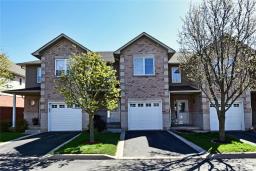98 Kendrick Court, Ancaster, Ontario, CA
Address: 98 Kendrick Court, Ancaster, Ontario
Summary Report Property
- MKT IDH4203000
- Building TypeHouse
- Property TypeSingle Family
- StatusBuy
- Added14 weeks ago
- Bedrooms4
- Bathrooms3
- Area2514 sq. ft.
- DirectionNo Data
- Added On14 Aug 2024
Property Overview
Prepare to be wowed by this updated well cared for stunning value priced family home. Quality built by Scarlett homes and located in a secluded and exclusive Ancaster neighborhood this home offers 2,500 sq. ft. of living space with 4 spacious bedrooms and 3 baths and a lower level that is mostly dry walled with rough in for a bath and kitchen for more living space or potentially an in-law suite. Some of the many features, upgrades and extras are, hardwood flooring on main floor and bedroom level, master ensuite with a soaker tub, shower and walk-in closet, spacious principal rooms, walkout from the dinette to a private garden oasis, sunlit cathedral style main entrance way, California shutters, spiral oak staircase, living room with a gas fireplace, 9 foot ceilings, amazing interlocking stone landscaping all around the home, gazebo has rough ins for a wet bar or summer kitchen, stainless steel appliances included to name a few. This home offers an exceptional opportunity to own a quality-built home in a superior location minute to all the amenities, highway access, major shopping, parks, recreation and in the catchment for the top-rated schools. Don’t delay, act fast before it’s sold. (id:51532)
Tags
| Property Summary |
|---|
| Building |
|---|
| Land |
|---|
| Level | Rooms | Dimensions |
|---|---|---|
| Second level | 4pc Bathroom | Measurements not available |
| Bedroom | 11' 6'' x 11' '' | |
| Bedroom | 11' '' x 10' '' | |
| Bedroom | 17' '' x 16' 6'' | |
| 4pc Ensuite bath | Measurements not available | |
| Primary Bedroom | 17' 6'' x 15' '' | |
| Basement | Cold room | 10' 10'' x 5' 4'' |
| Other | 7' 2'' x 11' 9'' | |
| Other | 18' '' x 41' '' | |
| Storage | 14' '' x 12' '' | |
| Utility room | 10' 6'' x 19' '' | |
| Ground level | Laundry room | 7' '' x 5' '' |
| 2pc Bathroom | Measurements not available | |
| Kitchen | 14' 4'' x 9' 10'' | |
| Dinette | 14' 3'' x 9' 6'' | |
| Living room | 19' 4'' x 14' 4'' | |
| Dining room | 14' '' x 10' '' |
| Features | |||||
|---|---|---|---|---|---|
| Park setting | Park/reserve | Conservation/green belt | |||
| Golf course/parkland | Double width or more driveway | Gazebo | |||
| Automatic Garage Door Opener | Attached Garage | Inside Entry | |||
| Interlocked | Central Vacuum | Dishwasher | |||
| Dryer | Refrigerator | Stove | |||
| Washer | Garage door opener | Central air conditioning | |||




































