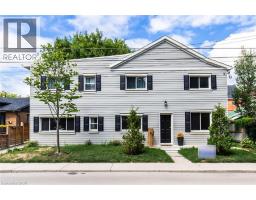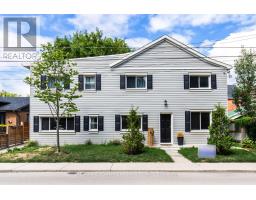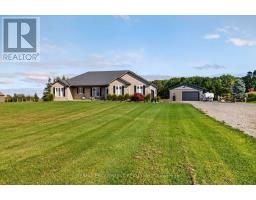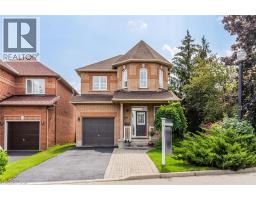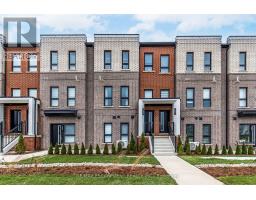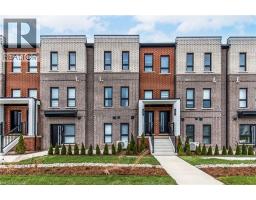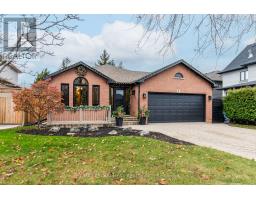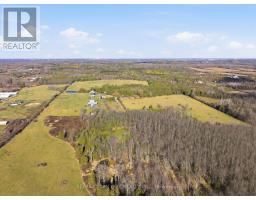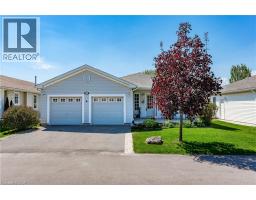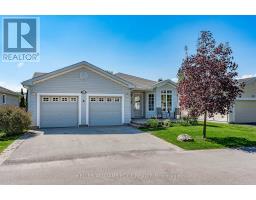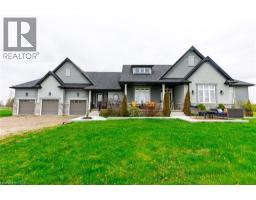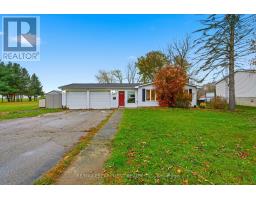92 PEARL Street S 102 - Strathcona, Hamilton, Ontario, CA
Address: 92 PEARL Street S, Hamilton, Ontario
9 Beds4 Baths4094 sqftStatus: Buy Views : 794
Price
$1,799,990
Summary Report Property
- MKT ID40762903
- Building TypeHouse
- Property TypeSingle Family
- StatusBuy
- Added20 weeks ago
- Bedrooms9
- Bathrooms4
- Area4094 sq. ft.
- DirectionNo Data
- Added On23 Aug 2025
Property Overview
Rare chance to own a beautifully newly renovated legal 4-plex just steps from Hamilton’s vibrant Locke Street, offering shops, restaurants, and entertainment at it's doorstep. Each spacious unit (approx. 1,000 sq ft each) features separate mechanicals, new furnace, central air, water heater, updated plumbing and electrical, modern kitchen with quartz countertops and stainless steel appliances, 4-piece bath, in-suite laundry, engineered hardwood and porcelain tile flooring, pot lights, and fresh neutral finishes throughout. Additional highlights include walk-in closets, private entrances and mailboxes, fully fenced yard, and landscaped exterior. (id:51532)
Tags
| Property Summary |
|---|
Property Type
Single Family
Building Type
House
Storeys
2
Square Footage
4094 sqft
Subdivision Name
102 - Strathcona
Title
Freehold
Land Size
under 1/2 acre
| Building |
|---|
Bedrooms
Above Grade
9
Bathrooms
Total
9
Interior Features
Basement Type
Partial (Unfinished)
Building Features
Style
Detached
Architecture Style
2 Level
Square Footage
4094 sqft
Rental Equipment
None
Fire Protection
Smoke Detectors
Heating & Cooling
Cooling
Central air conditioning
Heating Type
Forced air
Utilities
Utility Sewer
Municipal sewage system
Water
Municipal water
Exterior Features
Exterior Finish
Vinyl siding
| Land |
|---|
Other Property Information
Zoning Description
D
| Level | Rooms | Dimensions |
|---|---|---|
| Second level | Living room/Dining room | 10'3'' x 14'11'' |
| Kitchen | 10'8'' x 12'5'' | |
| 4pc Bathroom | 9'0'' x 7'5'' | |
| Bedroom | 10'8'' x 10'7'' | |
| Primary Bedroom | 10'0'' x 13'2'' | |
| 4pc Bathroom | 6'8'' x 7'5'' | |
| Den | 11'6'' x 8'10'' | |
| Living room/Dining room | 16'8'' x 11'9'' | |
| Kitchen | 11'8'' x 10'4'' | |
| Bedroom | 11'5'' x 10'6'' | |
| Bedroom | 11'5'' x 10'5'' | |
| Main level | Living room/Dining room | 21'0'' x 10'6'' |
| Kitchen | 8'7'' x 8'7'' | |
| Kitchen | 15'1'' x 10'4'' | |
| Dining room | 13'3'' x 12'3'' | |
| 4pc Bathroom | 4'9'' x 8'10'' | |
| Bedroom | 9'6'' x 9'6'' | |
| Bedroom | 11'9'' x 9'7'' | |
| Den | 8'5'' x 5'11'' | |
| 4pc Bathroom | 10'0'' x 6'0'' | |
| Bedroom | 8'8'' x 10'2'' | |
| Den | 10'1'' x 12'4'' | |
| Bedroom | 10'2'' x 12'9'' | |
| Bedroom | 10'0'' x 12'7'' |
| Features | |||||
|---|---|---|---|---|---|
| Central air conditioning | |||||




















































