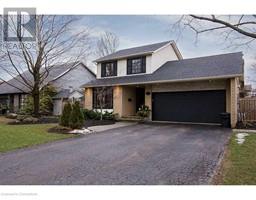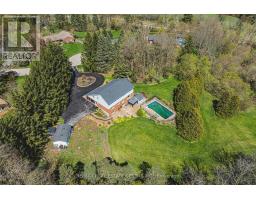920 STONE CHURCH Road E 262 - Quinndale, Hamilton, Ontario, CA
Address: 920 STONE CHURCH Road E, Hamilton, Ontario
Summary Report Property
- MKT ID40686970
- Building TypeHouse
- Property TypeSingle Family
- StatusBuy
- Added1 weeks ago
- Bedrooms4
- Bathrooms3
- Area2170 sq. ft.
- DirectionNo Data
- Added On02 Jan 2025
Property Overview
Get yourself inside this deceivingly large family home within minutes to most amenities with parking for 6 cars and an exceptionally large backyard. Many upgraded features include hardwood and 18x18 porcelain tile throughout, oak staircase, maple kitchen cabinets including moveable island, granite throughout, 9'ceilings, walk in pantry & closets, open concept design, 5pc ensuite, and 5pc main bath, crown moldings in some areas. The basement is awaiting your design ideas. Landscaped to perfection including a recent double concrete driveway, full privacy fenced backyard, interlock patio, charming garden shed that will store everything, & raised garden beds. Immaculately kept and suits the most discriminating buyer. Get inside to view. (id:51532)
Tags
| Property Summary |
|---|
| Building |
|---|
| Land |
|---|
| Level | Rooms | Dimensions |
|---|---|---|
| Second level | Full bathroom | Measurements not available |
| 5pc Bathroom | Measurements not available | |
| Bedroom | 9'3'' x 15'0'' | |
| Bedroom | 10'2'' x 13'2'' | |
| Bedroom | 13'0'' x 11'8'' | |
| Basement | Utility room | Measurements not available |
| Main level | Primary Bedroom | 14'9'' x 14'0'' |
| 2pc Bathroom | Measurements not available | |
| Laundry room | 10'0'' x 7'1'' | |
| Living room/Dining room | 27'9'' x 12'7'' | |
| Breakfast | 10'10'' x 13'10'' | |
| Kitchen | 10'10'' x 14'4'' |
| Features | |||||
|---|---|---|---|---|---|
| Southern exposure | Sump Pump | Automatic Garage Door Opener | |||
| Attached Garage | Dishwasher | Dryer | |||
| Refrigerator | Washer | Gas stove(s) | |||
| Hood Fan | Garage door opener | Central air conditioning | |||




































































