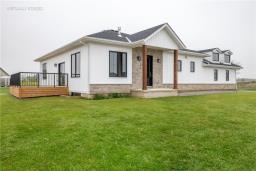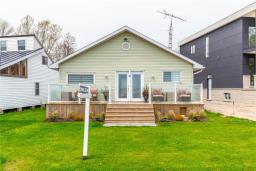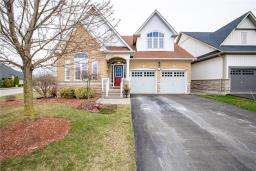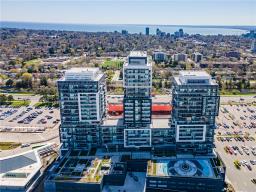94 EAST 35TH Street, Hamilton, Ontario, CA
Address: 94 EAST 35TH Street, Hamilton, Ontario
4 Beds2 Baths1098 sqftStatus: Buy Views : 129
Price
$599,900
Summary Report Property
- MKT IDH4200009
- Building TypeHouse
- Property TypeSingle Family
- StatusBuy
- Added18 weeks ago
- Bedrooms4
- Bathrooms2
- Area1098 sq. ft.
- DirectionNo Data
- Added On12 Jul 2024
Property Overview
Attn: First Time Buyers or Investors. 2.5 Storey with in-law setup, 2 kitchens 2 bath, 4 br. in family friendly central mountain location steps to mountain brow walking trails, Mountain Drive Park and Juravinski Hospital. Parking for 2 cars and fully fenced yard with deck off kitchen. Recent renos include 24 front and rear porch shingles and soffit, 21 Furnace, shingles main house Don't delay book your private viewing now. High walk score, close to schools, parks, shopping, transportation and amenities. Move in ready with nothing to do but enjoy! This home is priced to sell and won't last and rarely are available in this area, call now before it's gone. (id:51532)
Tags
| Property Summary |
|---|
Property Type
Single Family
Building Type
House
Storeys
2.5
Square Footage
1098 sqft
Title
Freehold
Land Size
25 x|under 1/2 acre
Built in
1930
Parking Type
No Garage
| Building |
|---|
Bedrooms
Above Grade
4
Bathrooms
Total
4
Interior Features
Appliances Included
Dryer, Refrigerator, Stove, Washer
Basement Type
Full (Unfinished)
Building Features
Features
Paved driveway, No Pet Home
Foundation Type
Block
Style
Detached
Square Footage
1098 sqft
Rental Equipment
None
Heating & Cooling
Heating Type
Forced air
Utilities
Utility Sewer
Municipal sewage system
Water
Municipal water
Exterior Features
Exterior Finish
Aluminum siding, Metal, Vinyl siding
Parking
Parking Type
No Garage
Total Parking Spaces
2
| Level | Rooms | Dimensions |
|---|---|---|
| Second level | Dining room | 9' 1'' x 9' 4'' |
| Bedroom | 8' 8'' x 9' 2'' | |
| 3pc Bathroom | Measurements not available | |
| Bedroom | 9' 3'' x 9' 1'' | |
| Kitchen | 9' 4'' x 9' 1'' | |
| Laundry room | Measurements not available | |
| Third level | Bedroom | 11' 7'' x 7' 8'' |
| Bedroom | 14' 9'' x 8' 5'' | |
| Basement | Utility room | 8' 8'' x 9' '' |
| Ground level | Mud room | 8' '' x 10' 4'' |
| 3pc Bathroom | Measurements not available | |
| Kitchen | 9' 1'' x 13' '' | |
| Dining room | 12' 8'' x 9' 3'' | |
| Living room | 11' 9'' x 11' 7'' |
| Features | |||||
|---|---|---|---|---|---|
| Paved driveway | No Pet Home | No Garage | |||
| Dryer | Refrigerator | Stove | |||
| Washer | |||||





































































