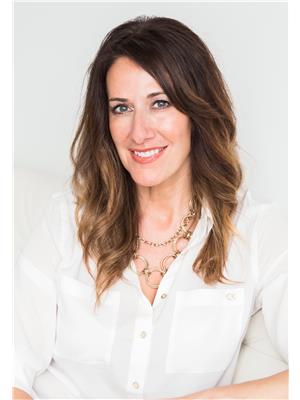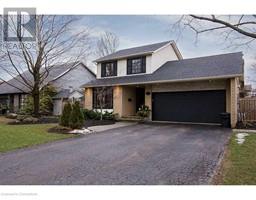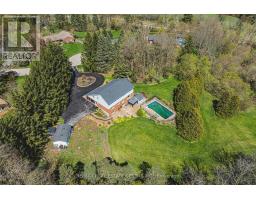98 COPE Street 231 - Homeside, Hamilton, Ontario, CA
Address: 98 COPE Street, Hamilton, Ontario
Summary Report Property
- MKT ID40688275
- Building TypeHouse
- Property TypeSingle Family
- StatusBuy
- Added4 days ago
- Bedrooms3
- Bathrooms2
- Area985 sq. ft.
- DirectionNo Data
- Added On07 Jan 2025
Property Overview
Welcome to this stunning, fully renovated 2+1 bedroom, 2 bathroom home located in a sought after area of Hamilton East. This home boasts new flooring and pot lights throughout, and a beautifully updated eat-in-kitchen featuring a breakfast bar, attractive fixtures, and quartz countertops. Retreat upstairs in the comfy-sized primary bedroom. The finished basement offers a luxurious spa-like bathroom with a soaker tub and heated floors, creating the ultimate retreat. Step outside and find a newly landscaped yard and a huge detached garage, perfect for a man cave, woman cave, workout centre, or hobby area. This property is move-in ready and designed for modern living! (Waterproofing and sump pump 2024, Furnace and roof 2022, A/C 2019, rewired and electrical panel newer) (id:51532)
Tags
| Property Summary |
|---|
| Building |
|---|
| Land |
|---|
| Level | Rooms | Dimensions |
|---|---|---|
| Second level | Bedroom | 10'11'' x 8'4'' |
| 3pc Bathroom | Measurements not available | |
| Primary Bedroom | 11'10'' x 10'9'' | |
| Basement | 3pc Bathroom | Measurements not available |
| Bedroom | 10'1'' x 7'9'' | |
| Main level | Eat in kitchen | 18'4'' x 9'7'' |
| Living room | 18'4'' x 11'2'' |
| Features | |||||
|---|---|---|---|---|---|
| Sump Pump | Detached Garage | Dishwasher | |||
| Freezer | Refrigerator | Stove | |||
| Washer | Hood Fan | Central air conditioning | |||






















































