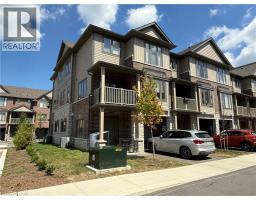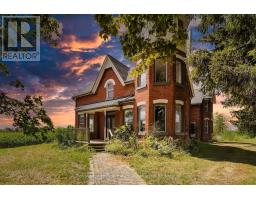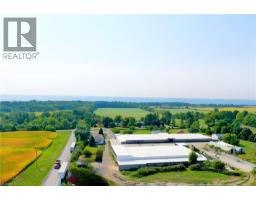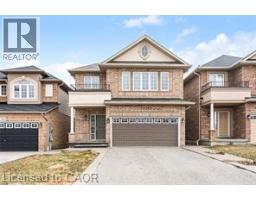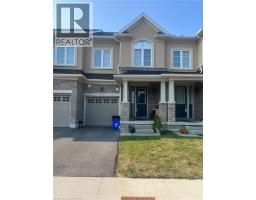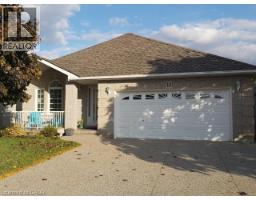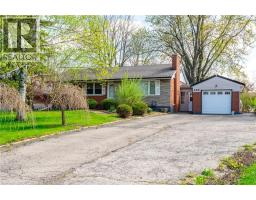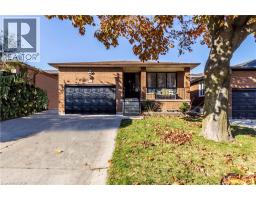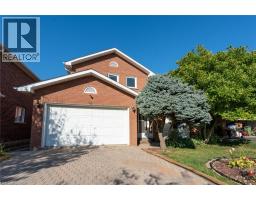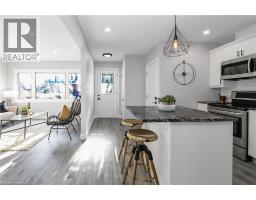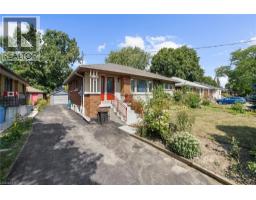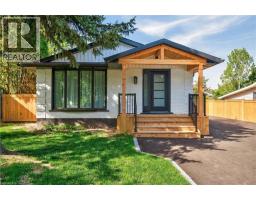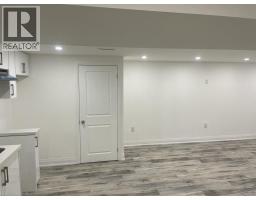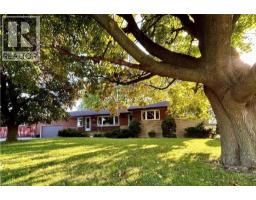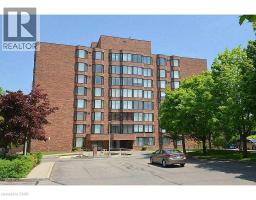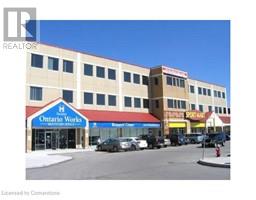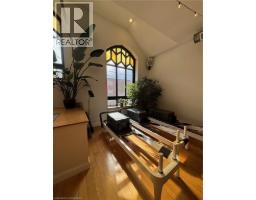1008 UPPER WELLINGTON Street Unit# Upper Suite 180 - Greeningdon, Hamilton, Ontario, CA
Address: 1008 UPPER WELLINGTON Street Unit# Upper Suite, Hamilton, Ontario
Summary Report Property
- MKT ID40777646
- Building TypeHouse
- Property TypeSingle Family
- StatusRent
- Added1 weeks ago
- Bedrooms4
- Bathrooms1
- AreaNo Data sq. ft.
- DirectionNo Data
- Added On09 Oct 2025
Property Overview
Welcome to 1008 Upper Wellington Street, Hamilton. Humongous upper suite (only) features 4 bedrooms + bonus room/bedroom, full bath with washer/dryer, huge eat in kitchen, living room and separate spacious family room with access to back yard. 3 tandem parking spots available. Located in mature East Hamilton Mountain, near schools, shopping, hwy access. Portion of back yard available for upper tenant. Tenant responsible for taking care of lawn and snow removal (their portion). Minimum 1 y lease, 1st and last deposit, letter of employment, recent 4 pay stubs, references, rental application, credit check (Full report Equifax) and ID. No smoking of any kind. Not pet friendly. Looking for quite tenant who is going to take care of property like its their own. Immediate possession available. Tenant is responsible for 60% of utilities. . RSA. (id:51532)
Tags
| Property Summary |
|---|
| Building |
|---|
| Land |
|---|
| Level | Rooms | Dimensions |
|---|---|---|
| Main level | Family room | 19'11'' x 8'11'' |
| Laundry room | Measurements not available | |
| Bonus Room | 12'7'' x 8'10'' | |
| Bedroom | 13'0'' x 12'6'' | |
| Bedroom | 12'10'' x 9'6'' | |
| Bedroom | 9'8'' x 8'4'' | |
| Bedroom | 13'5'' x 10'1'' | |
| Living room | 14'11'' x 12'8'' | |
| Eat in kitchen | 16'9'' x 11'1'' | |
| 4pc Bathroom | Measurements not available |
| Features | |||||
|---|---|---|---|---|---|
| Dryer | Refrigerator | Stove | |||
| Water meter | Washer | Central air conditioning | |||









































