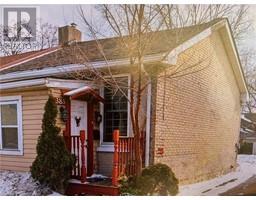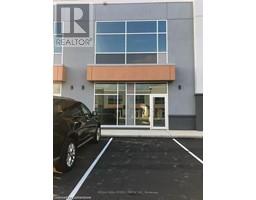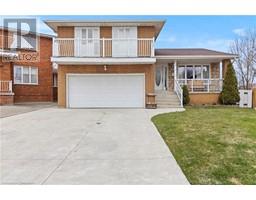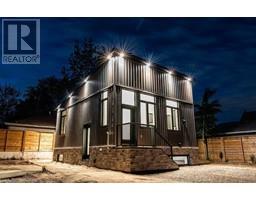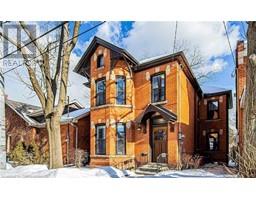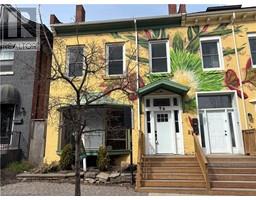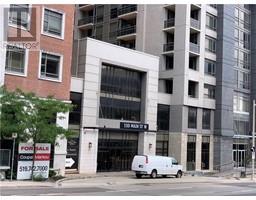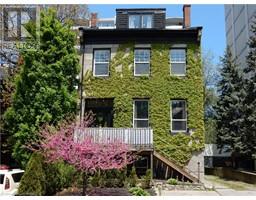108 EAST Avenue S Unit# 3 143 - Stinson, Hamilton, Ontario, CA
Address: 108 EAST Avenue S Unit# 3, Hamilton, Ontario
Summary Report Property
- MKT ID40744026
- Building TypeHouse
- Property TypeSingle Family
- StatusRent
- Added1 days ago
- Bedrooms2
- Bathrooms1
- AreaNo Data sq. ft.
- DirectionNo Data
- Added On28 Jun 2025
Property Overview
Welcome to a rare opportunity to live in a beautifully restored Victorian-style brick building, tucked away on one of Hamilton’s most desirable and tree-lined streets. This spacious 2-bedroom suite blends historic character with modern comfort, offering a warm and inviting atmosphere throughout. The home features tall ceilings, crown mouldings, hardwood floors, and tasteful ceramic tile. Elegant light fixtures and oversized windows enhance the natural light, while thoughtful details like window shades and high-end finishes elevate the space. Enjoy the convenience of two private entrances—front and side—as well as your own private deck. The updated kitchen is equipped with a built-in microwave and newer cabinetry, making everyday living both stylish and functional. Included in the rent are heat and water. Onsite amenities include laundry facilities, large personal storage lockers, and dedicated parking. This is a quiet, well-maintained building with a welcoming feel. Located in the heart of downtown Hamilton, you're minutes from St. Joseph’s Hospital, the GO Station, and just a short drive or direct bus route to McMaster University. You’ll also enjoy close proximity to Jackson Square, parks, shops, restaurants, and all downtown amenities, with easy highway access to the QEW and 403. Ideal for professionals, healthcare workers, or those seeking classic charm in a central location. (id:51532)
Tags
| Property Summary |
|---|
| Building |
|---|
| Land |
|---|
| Level | Rooms | Dimensions |
|---|---|---|
| Main level | 4pc Bathroom | 9'6'' x 6'0'' |
| Bedroom | 7'9'' x 14'2'' | |
| Primary Bedroom | 10'10'' x 11'2'' | |
| Living room | 13'7'' x 17'4'' | |
| Kitchen | 12'2'' x 8'9'' |
| Features | |||||
|---|---|---|---|---|---|
| Laundry- Coin operated | Microwave | Refrigerator | |||
| Stove | Window Coverings | None | |||
























