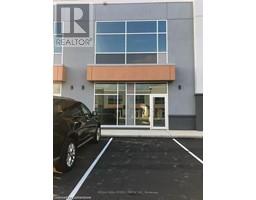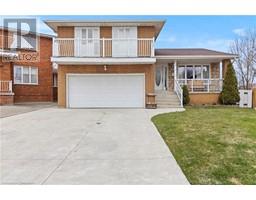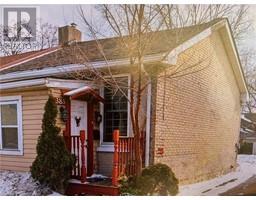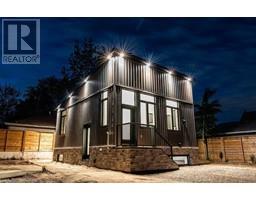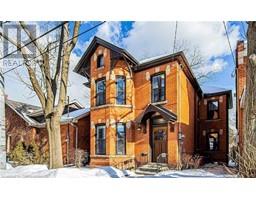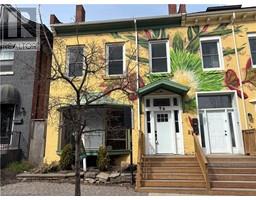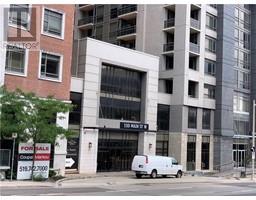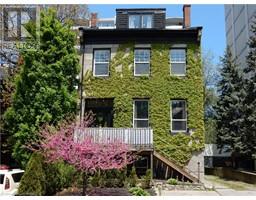112 E KING STREET EAST Street E Unit# 1110 140 - Beasley, Hamilton, Ontario, CA
Address: 112 E KING STREET EAST Street E Unit# 1110, Hamilton, Ontario
Summary Report Property
- MKT ID40711238
- Building TypeApartment
- Property TypeSingle Family
- StatusRent
- Added13 weeks ago
- Bedrooms1
- Bathrooms1
- AreaNo Data sq. ft.
- DirectionNo Data
- Added On29 Mar 2025
Property Overview
Never before tenanted! This beautiful condo unit is located in the Royal Connaught and just steps from many dining, entertainment, and shopping destinations. Located on the 11th floor, just one level below the penthouse, this upgraded 1-bedroom, 1-bathroom unit boasts a spacious primary bedroom, a sleek kitchen, in-suite laundry for added convenience and a private balcony overlooking an inner courtyard. Shared facilities include an exclusive gym, theatre room, media room, and party room, ensuring every amenity you need is at your fingertips. Enjoy the convenience of a Starbucks right below the building and the vibrancy of Hamilton's most central downtown location. Plus, enjoy the security and convenience of your own underground parking spot! (id:51532)
Tags
| Property Summary |
|---|
| Building |
|---|
| Land |
|---|
| Level | Rooms | Dimensions |
|---|---|---|
| Main level | Bedroom | 8'3'' x 15'9'' |
| Living room | 9'3'' x 15'9'' | |
| Kitchen | 9'6'' x 8'3'' | |
| Laundry room | 5'1'' x 5' | |
| 4pc Bathroom | 9'8'' x 5'6'' | |
| Foyer | 6' x 9'6'' |
| Features | |||||
|---|---|---|---|---|---|
| Balcony | Underground | Covered | |||
| Dishwasher | Dryer | Refrigerator | |||
| Stove | Washer | Central air conditioning | |||
| Exercise Centre | Party Room | ||||



















