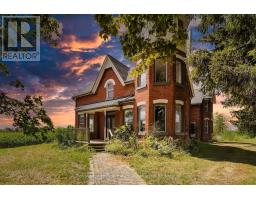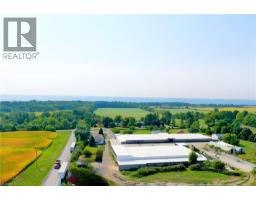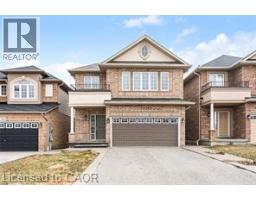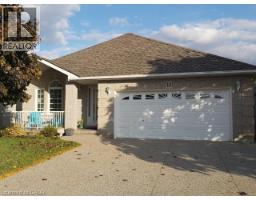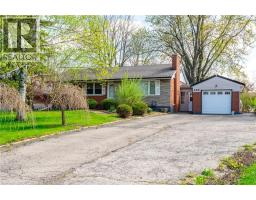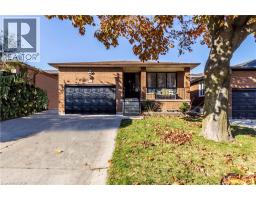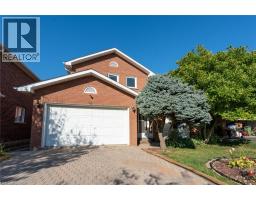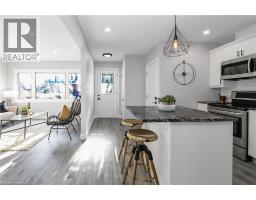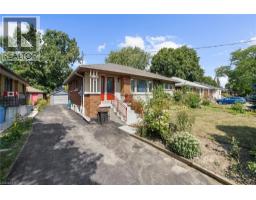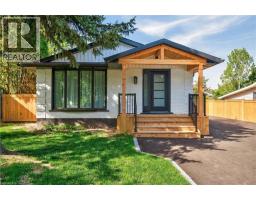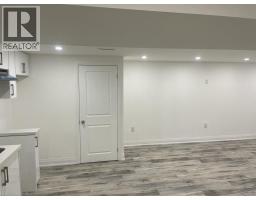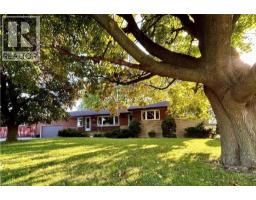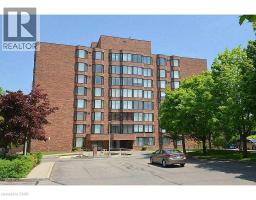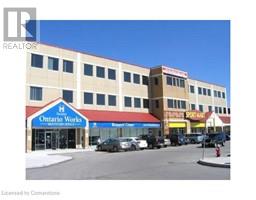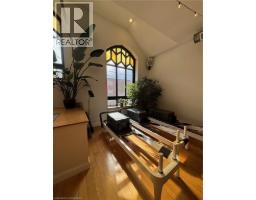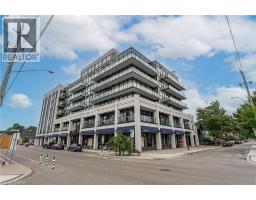14 FISHER Crescent Unit# Bsmt 151 - Westcliffe, Hamilton, Ontario, CA
Address: 14 FISHER Crescent Unit# Bsmt, Hamilton, Ontario
Summary Report Property
- MKT ID40768942
- Building TypeHouse
- Property TypeSingle Family
- StatusRent
- Added3 days ago
- Bedrooms2
- Bathrooms1
- AreaNo Data sq. ft.
- DirectionNo Data
- Added On23 Oct 2025
Property Overview
Legal Duplex!Beautiful spacious 2-bedroom basement suite located in the highly desirable Westcliffe area, nestled on Hamilton Mountain. Boasting many desirable features, including a cozy living room, a fully equipped kitchen, two generously proportioned bedrooms, and a 4-piece bathroom, this residence offers unparalleled comfort and convenience. The kitchen features stainless steel appliances, a decorative backsplash, and the warm glow of recessed pot lights, creating an inviting ambiance for culinary endeavors. Additionally, the convenience of separate laundry facilities within the unit adds to the ease of everyday living. Situated in close proximity to an array of amenities and just minutes away from the LINC, this prime location ensures easy access to shopping, dining, entertainment, and transportation options. Close to all amenities and minutes to LINC. Hot Water rental paid by Landlord. Tenant to pay their own hydro and $100/month toward heat and water. One Parking Spot on right side of the driveway. Unit available November 1 (id:51532)
Tags
| Property Summary |
|---|
| Building |
|---|
| Land |
|---|
| Level | Rooms | Dimensions |
|---|---|---|
| Basement | 4pc Bathroom | Measurements not available |
| Laundry room | 9'2'' x 7'11'' | |
| Bedroom | 14'2'' x 7'2'' | |
| Bedroom | 14'2'' x 9'10'' | |
| Kitchen | 15'0'' x 10'1'' | |
| Living room | 18'11'' x 10'11'' |
| Features | |||||
|---|---|---|---|---|---|
| Attached Garage | Dishwasher | Dryer | |||
| Refrigerator | Stove | Washer | |||
| Hood Fan | Central air conditioning | ||||














