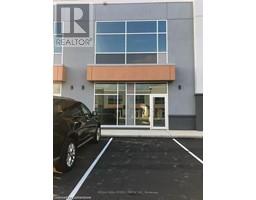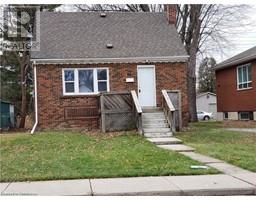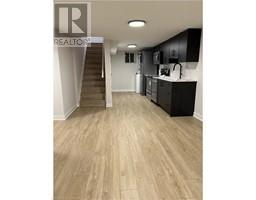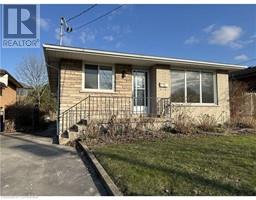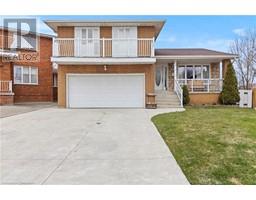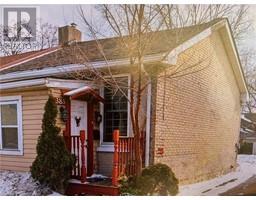150 MAIN Street W Unit# 810 104 - Central South, Hamilton, Ontario, CA
Address: 150 MAIN Street W Unit# 810, Hamilton, Ontario
Summary Report Property
- MKT ID40716773
- Building TypeApartment
- Property TypeSingle Family
- StatusRent
- Added5 days ago
- Bedrooms1
- Bathrooms1
- AreaNo Data sq. ft.
- DirectionNo Data
- Added On15 Apr 2025
Property Overview
Welcome to 150 Main St. W - luxury condo living at its finest in the heart of Hamilton! This beautifully appointed suite will not disappoint & features: 9’ & 10’ tray ceilings; stunning floor-to-ceiling windows; laminate flooring; open concept living, dining and kitchen; stainless steel appliances; quartz counters; eat-at peninsula; laundry closet with storage; stylish bathroom with soaker tub & gorgeous tile surround; private balcony with incredible city views; tastefully painted in a contemporary, neutral palette; large primary bedroom with double closets. Exclusive parking spot in garage included. Amazing lifestyle amenities include: Indoor pool; Concierge/Security; Fitness Centre; Courtyard w/ Community BBQ’s; Party Room. Ideally located close to McMaster University, Mohawk College, Hospitals, Highway access, Bayfront Park & Marina and walking distance to Jackson Square, shops, restaurants, Hess Village, Locke Street, James Street North, the GO station, public transit & various entertainment venues. (id:51532)
Tags
| Property Summary |
|---|
| Building |
|---|
| Land |
|---|
| Level | Rooms | Dimensions |
|---|---|---|
| Main level | Laundry room | 5'10'' x 3'3'' |
| 4pc Bathroom | 7'11'' x 5'0'' | |
| Primary Bedroom | 14'5'' x 9'2'' | |
| Living room | 15'3'' x 10'11'' | |
| Kitchen | 10'4'' x 7'10'' |
| Features | |||||
|---|---|---|---|---|---|
| Southern exposure | Balcony | Underground | |||
| None | Dishwasher | Dryer | |||
| Refrigerator | Stove | Washer | |||
| Microwave Built-in | Window Coverings | Central air conditioning | |||
| Exercise Centre | Party Room | ||||




































