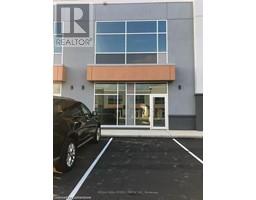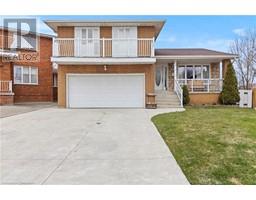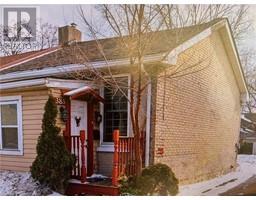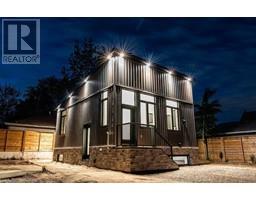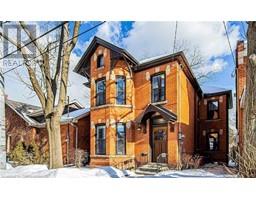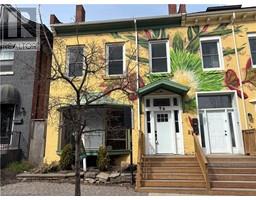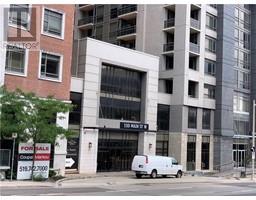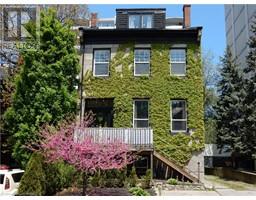177 EAST 31ST Street Unit# Main 174 - Raleigh, Hamilton, Ontario, CA
Address: 177 EAST 31ST Street Unit# Main, Hamilton, Ontario
Summary Report Property
- MKT ID40746251
- Building TypeHouse
- Property TypeSingle Family
- StatusRent
- Added19 hours ago
- Bedrooms5
- Bathrooms2
- AreaNo Data sq. ft.
- DirectionNo Data
- Added On29 Jun 2025
Property Overview
Wow! Experience modern living in this fully renovated, carpet-free home featuring over $100,000 in premium upgrades with no expenses spared. This beautifully upgraded brick bungalow on the Hamilton Mountain showcases meticulous attention to detail with pot lighting throughout the entire house, striking accent walls on both floors, and sophisticated white and black contrast design in the bathroom. This home features all-new plumbing, lighting, premium vinyl flooring throughout (2024), and stylish fixtures. With 3 bedrooms and one full bathroom, it perfectly blends timeless charm with modern finishes. Recent upgrades include brand new custom kitchen cabinets (2025) and all new interior doors (2024), creating a cohesive, contemporary aesthetic. The main floor offers a bright living room, eat-in kitchen with custom cabinetry, 3 bedrooms, and a stunning 4-piece bath featuring 24x48 tiles and a glass shower with elegant white and black contrast design. A new shed and 2-car shared driveway complete this move-in ready gem. Nestled in a welcoming, family-oriented community, this home is just steps away from excellent schools, local parks, and essential amenities. Enjoy the convenience of being only two minutes from the LINC, with quick connections to the QEW and 403. This property is a rare find at this price! Schedule your private tour today, opportunities like this don't last long. (id:51532)
Tags
| Property Summary |
|---|
| Building |
|---|
| Land |
|---|
| Level | Rooms | Dimensions |
|---|---|---|
| Basement | Kitchen | 9'5'' x 10'0'' |
| Laundry room | 1'0'' x 1'0'' | |
| Bedroom | 10'9'' x 10'10'' | |
| 3pc Bathroom | 7'10'' x 5'0'' | |
| Bedroom | 10'6'' x 10'10'' | |
| Dining room | 10'0'' x 8'0'' | |
| Living room | 16'10'' x 8'2'' | |
| Main level | Primary Bedroom | 10'0'' x 10'3'' |
| Bedroom | 9'2'' x 8'7'' | |
| Bedroom | 8'7'' x 9'5'' | |
| 3pc Bathroom | 4'11'' x 10'4'' | |
| Laundry room | 1'0'' x 1'0'' | |
| Living room/Dining room | 12'0'' x 11'1'' | |
| Kitchen | 10'4'' x 9'4'' | |
| Foyer | 7' x 4'5'' |
| Features | |||||
|---|---|---|---|---|---|
| Dishwasher | Dryer | Refrigerator | |||
| Stove | Washer | Hood Fan | |||
| Central air conditioning | |||||







































