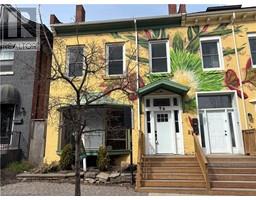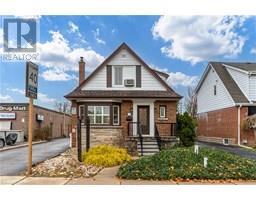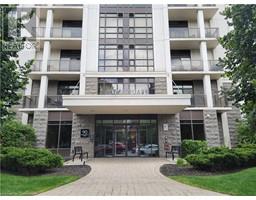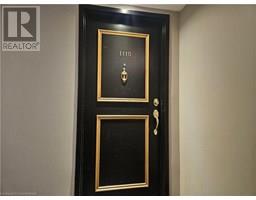182 CANNON Street W Unit# 2 101 - Strathcona Central North, Hamilton, Ontario, CA
Address: 182 CANNON Street W Unit# 2, Hamilton, Ontario
Summary Report Property
- MKT ID40745791
- Building TypeHouse
- Property TypeSingle Family
- StatusRent
- Added1 days ago
- Bedrooms3
- Bathrooms1
- AreaNo Data sq. ft.
- DirectionNo Data
- Added On19 Aug 2025
Property Overview
Welcome to this beautifully updated 3-bedroom, 1-bathroom second-floor unit nestled in the heart of Hamilton's sought-after West End. This bright and spacious home features modern finishes throughout, including updated flooring and a functional layout ideal for families, professionals, or anyone seeking comfortable, low-maintenance living. Enjoy the convenience of in-suite laundry, 1 dedicated parking space with the option for a second, and landlord-managed lawn maintenance and snow removal. Water and heat are included in the rent—you only pay hydro. Located just steps from a neighbourhood park, dog park, and with easy access to public transit, this location is ideal for those seeking a quiet residential setting without sacrificing convenience. A wonderful opportunity to live in a well-cared-for home in a peaceful, established neighbourhood. Book your private viewing today! (id:51532)
Tags
| Property Summary |
|---|
| Building |
|---|
| Land |
|---|
| Level | Rooms | Dimensions |
|---|---|---|
| Main level | 4pc Bathroom | 5'5'' x 8'10'' |
| Bedroom | 7'6'' x 10'10'' | |
| Bedroom | 8'2'' x 10'4'' | |
| Primary Bedroom | 9'11'' x 10'9'' | |
| Kitchen | 5'3'' x 15'11'' | |
| Living room | 15'4'' x 12'4'' |
| Features | |||||
|---|---|---|---|---|---|
| Crushed stone driveway | None | Dryer | |||
| Refrigerator | Stove | Washer | |||
| Window Coverings | None | ||||















































