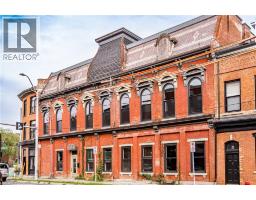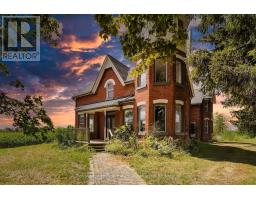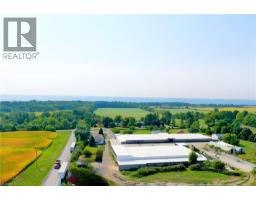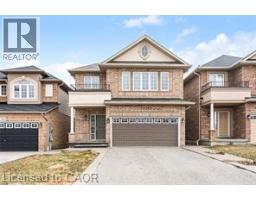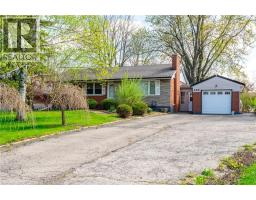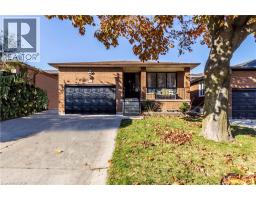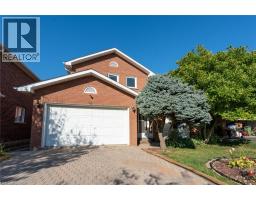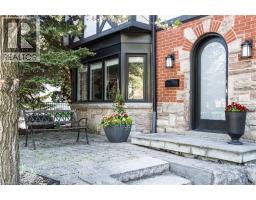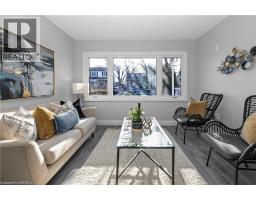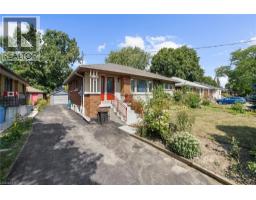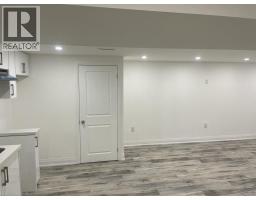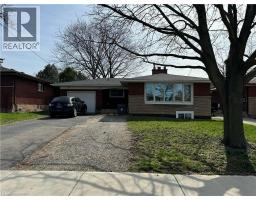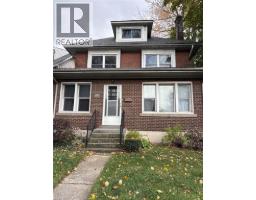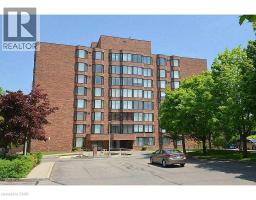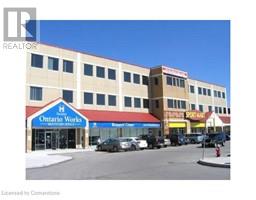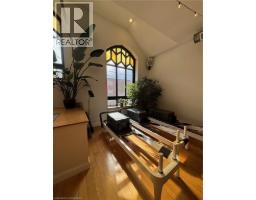198 HOMEWOOD Avenue 121 - Kirkendall, Hamilton, Ontario, CA
Address: 198 HOMEWOOD Avenue, Hamilton, Ontario
Summary Report Property
- MKT ID40787437
- Building TypeHouse
- Property TypeSingle Family
- StatusRent
- Added5 days ago
- Bedrooms2
- Bathrooms1
- AreaNo Data sq. ft.
- DirectionNo Data
- Added On11 Nov 2025
Property Overview
Welcome to this beautifully renovated 2-bedroom, 1-bathroom home located in one of Hamilton’s most desirable neighbourhoods. This charming full-house rental perfectly blends character and modern updates, just steps from the vibrant shops, cafés, and restaurants of Locke Street South. Inside, you’ll find two spacious bedrooms filled with natural light, a bright and modern kitchen, and an updated bathroom. Gorgeous hardwood floors run throughout, complemented by energy-efficient windows and convenient in-house laundry. The property sits on a deep lot with a detached garage and parking for three or more vehicles. Enjoy a private backyard that’s perfect for relaxing or entertaining. Ideally situated close to parks, schools, trails, and local amenities, with easy highway access for commuters, this home is perfect for professionals, small families, or anyone looking to live in a lively and connected community just minutes from everything Hamilton has to offer. (id:51532)
Tags
| Property Summary |
|---|
| Building |
|---|
| Land |
|---|
| Level | Rooms | Dimensions |
|---|---|---|
| Main level | 4pc Bathroom | Measurements not available |
| Bedroom | 10'0'' x 9'2'' | |
| Primary Bedroom | 15'0'' x 10'0'' | |
| Dining room | 10'0'' x 10'0'' | |
| Living room | 17'0'' x 11'0'' | |
| Kitchen | 11'0'' x 8'0'' |
| Features | |||||
|---|---|---|---|---|---|
| Conservation/green belt | Detached Garage | Dishwasher | |||
| Dryer | Refrigerator | Stove | |||
| Washer | Microwave Built-in | Central air conditioning | |||









































