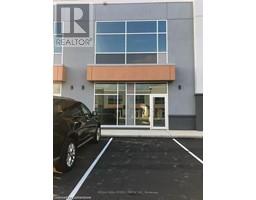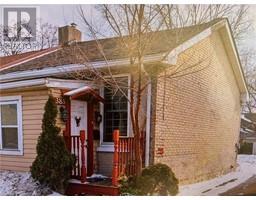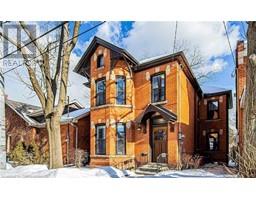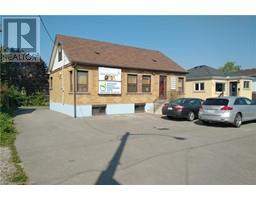222 JACKSON Street W Unit# 305 122 , Hamilton, Ontario, CA
Address: 222 JACKSON Street W Unit# 305, Hamilton, Ontario
Summary Report Property
- MKT ID40704730
- Building TypeApartment
- Property TypeSingle Family
- StatusRent
- Added3 weeks ago
- Bedrooms2
- Bathrooms2
- AreaNo Data sq. ft.
- DirectionNo Data
- Added On08 Mar 2025
Property Overview
Welcome to this exquisite condo unit located in the highly desired Village Hill in the beautiful Durand neighbourhood. Condo fees include heat, C/Air, water and underground parking. Well managed condo corporation with a substantial reserve fund. This sun-filled unit offers 2 spacious bedrooms, 1.5 baths & plenty of closet space with a sunny southern exposure. Spacious foyer, a bright galley style kitchen with ample storage space. The 2-pc powder room boasts ceramic tile flooring & modern lighting. Open concept living & dining area with lots of natural light & oversized windows throughout. Crown moulding adds a touch of elegance to the space. Private balcony, perfect for enjoying a cup of coffee or unwinding after a long day. The 4-pc bathroom & convenient in-suite laundry complete this living space. Included with this unit is one underground parking spot & a storage locker. This building includes amenities such as an impressive party room with panoramic views of the city and Hamilton Bay, exercise room & sauna. The location is just steps away from public transit, Go Train, Hess Village and Locke St. with easy access to the hiway. Walking distance to the David Braley Health Sciences Centre ideal for medical personnel, interns & residents. Don't miss the opportunity to make this impressive condo your new home! Utilities to be paid by tenant (Hydro and Cable / Internet) (id:51532)
Tags
| Property Summary |
|---|
| Building |
|---|
| Land |
|---|
| Level | Rooms | Dimensions |
|---|---|---|
| Main level | Laundry room | Measurements not available |
| 2pc Bathroom | Measurements not available | |
| 4pc Bathroom | Measurements not available | |
| Bedroom | 14'5'' x 9'8'' | |
| Primary Bedroom | 14'5'' x 9'4'' | |
| Dining room | 9'0'' x 9'0'' | |
| Kitchen | 9'6'' x 8'5'' | |
| Living room | 18'3'' x 11'8'' | |
| Foyer | Measurements not available |
| Features | |||||
|---|---|---|---|---|---|
| Southern exposure | Corner Site | Balcony | |||
| Underground | None | Central air conditioning | |||
| Exercise Centre | Party Room | ||||
























































