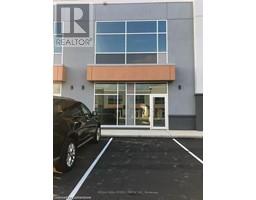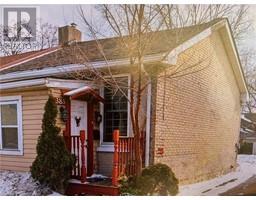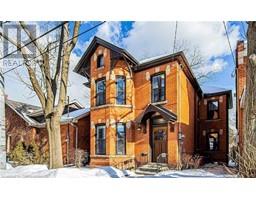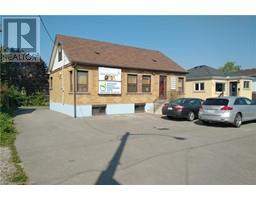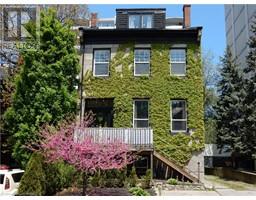450 DUNDAS Street E Unit# 1213 461 - Waterdown East, Hamilton, Ontario, CA
Address: 450 DUNDAS Street E Unit# 1213, Hamilton, Ontario
Summary Report Property
- MKT ID40695740
- Building TypeApartment
- Property TypeSingle Family
- StatusRent
- Added6 weeks ago
- Bedrooms2
- Bathrooms1
- AreaNo Data sq. ft.
- DirectionNo Data
- Added On20 Feb 2025
Property Overview
This exquisite 1-Bedroom Plus Den, 1-Bathroom residence offers sophisticated urban living with the added convenience of 2 exclusive parking spaces. Thoughtfully designed with a contemporary aesthetic, the unit boasts modern finishes, state-of-the-art geothermal heating and cooling for optimal comfort, and an array of high-end amenities including a fully-equipped fitness center, secure bicycle storage, and a stunning rooftop terrace. Residents will enjoy access to an elegant party room, perfect for entertaining, as well as secure parcel lockers for added convenience and peace of mind. Ideally situated just moments from major highways, GO stations, and a variety of upscale shopping and dining options, this exceptional condominium is also in close proximity to scenic parks and hiking trails, allowing you to enjoy both luxury and nature at your doorstep. A truly refined lifestyle awaits—don’t miss the opportunity to call this prestigious community home. (id:51532)
Tags
| Property Summary |
|---|
| Building |
|---|
| Land |
|---|
| Level | Rooms | Dimensions |
|---|---|---|
| Main level | Bedroom | 16'3'' x 8'1'' |
| Laundry room | Measurements not available | |
| 4pc Bathroom | Measurements not available | |
| Living room | 17'1'' x 11'2'' | |
| Den | 12'2'' x 8'6'' |
| Features | |||||
|---|---|---|---|---|---|
| Balcony | Paved driveway | Underground | |||
| Exercise Centre | |||||









































