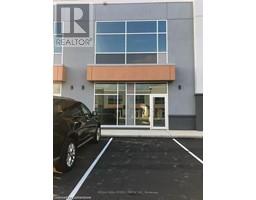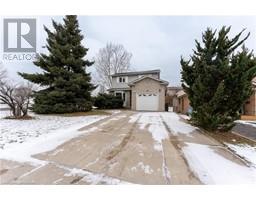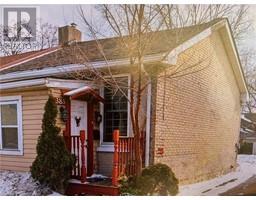270 QUEEN Street S Unit# 2 121 - Kirkendall, Hamilton, Ontario, CA
Address: 270 QUEEN Street S Unit# 2, Hamilton, Ontario
Summary Report Property
- MKT ID40685594
- Building TypeHouse
- Property TypeSingle Family
- StatusRent
- Added12 weeks ago
- Bedrooms1
- Bathrooms1
- AreaNo Data sq. ft.
- DirectionNo Data
- Added On17 Dec 2024
Property Overview
Urban-chic Victorian beauty you will be proud to call home. This second floor suite is nestled among a beautiful pocket of century homes in Hamilton’s coveted Kirkendall neighbourhood. This one bedroom suite is sun-drenched with a lovely bay window in the living and dining room combo ( or use as office space - your choice), hardwood floors, another large window, high ceilings, and a lovely decorative fireplace to set the scene. Close to Locke Street and James Street South. Enjoy outdoor living on your spacious private deck, just off the kitchen. Walk to Locke St. and James St. South cafes, restaurants, shops, art galleries, GO Station, hiking trails, Hamilton Tennis Club, running track, community centre with indoor pool, St. Joseph's Hospital, and just about anything you could want. Quick drive or cycle to McMaster University, and two other major hospitals. One parking spot at the back of the home included in rent. Tenant pays 40% of utilities (heat, hydro, water) — approximately $165 a month. Shared Internet approx. $45.00 a month. Access to shared laundry conveniently located in the basement. Easy access to upper city, LINC, and Hwy 403, McMaster University and hospitals. Available March. 15th, 2025. Come and see what all the fuss is about. (id:51532)
Tags
| Property Summary |
|---|
| Building |
|---|
| Land |
|---|
| Level | Rooms | Dimensions |
|---|---|---|
| Second level | 3pc Bathroom | 7'2'' x 5'5'' |
| Primary Bedroom | 9'5'' x 12'7'' | |
| Kitchen | 12'2'' x 6'9'' | |
| Living room/Dining room | 22'0'' x 15'6'' |
| Features | |||||
|---|---|---|---|---|---|
| Southern exposure | Conservation/green belt | Central air conditioning | |||























































