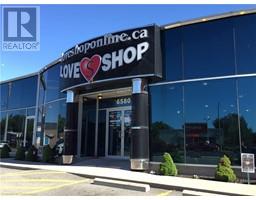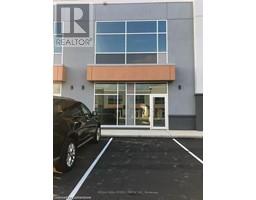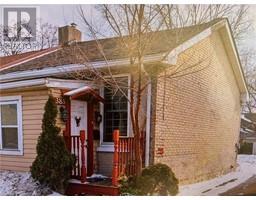58 NOVOCO Drive 163 - Gurnett, Hamilton, Ontario, CA
Address: 58 NOVOCO Drive, Hamilton, Ontario
Summary Report Property
- MKT ID40696400
- Building TypeHouse
- Property TypeSingle Family
- StatusRent
- Added4 weeks ago
- Bedrooms3
- Bathrooms0
- AreaNo Data sq. ft.
- DirectionNo Data
- Added On05 Feb 2025
Property Overview
Beautiful 2-storey home in a desirable West Mountain location, offering extra privacy thanks to its corner lot. This well-maintained property features 3 bedrooms, 3 bathrooms, and a finished basement with a spacious rec-room, perfect for entertainment or relaxation. The home sits on a nicely kept lot with a fenced yard that provides a private retreat. Enjoy the convenience of an attached garage and easy access to nearby parks, shopping centers, Costco, and major highways like Linc and 403. The corner location offers more privacy and is situated beside a large park and within walking distance to an elementary school, making it perfect for families. Room sizes and square footage are approximate. Don’t miss the chance.Students are considered. (id:51532)
Tags
| Property Summary |
|---|
| Building |
|---|
| Land |
|---|
| Level | Rooms | Dimensions |
|---|---|---|
| Second level | Bedroom | 8'11'' x 12'9'' |
| Bedroom | 8'2'' x 12'1'' | |
| Primary Bedroom | 12'10'' x 12'3'' | |
| Basement | Laundry room | 9'4'' x 10'2'' |
| Recreation room | 11'2'' x 7'9'' | |
| Main level | Eat in kitchen | 11'5'' x 11'7'' |
| Family room | 11'3'' x 13'7'' | |
| Living room/Dining room | 23'11'' x 9'10'' |
| Features | |||||
|---|---|---|---|---|---|
| Attached Garage | Dishwasher | Dryer | |||
| Refrigerator | Washer | Central air conditioning | |||





























































