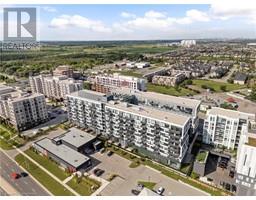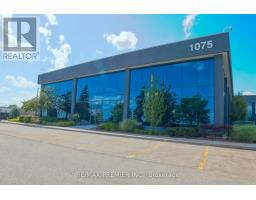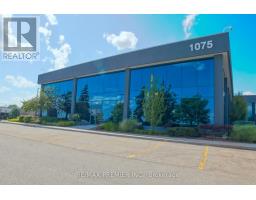2031 WESTREE Drive 1022 - WT West Oak Trails, Oakville, Ontario, CA
Address: 2031 WESTREE Drive, Oakville, Ontario
1 Beds0 BathsNo Data sqftStatus: Rent Views : 970
Price
$1,800
Summary Report Property
- MKT ID40684346
- Building TypeApartment
- Property TypeSingle Family
- StatusRent
- Added19 weeks ago
- Bedrooms1
- Bathrooms0
- AreaNo Data sq. ft.
- DirectionNo Data
- Added On10 Dec 2024
Property Overview
WELL KNOWN FOR ITS FAMILY-FRIENDLY ENVIRONMENT,THE WEST OAK TRAILS FEATURES PARKS,SCHOOLS AND AMENTITIES.THIS BASEMENT UNIT OFFERS KITCHEN-DINNING ROOM,BEDROOM,LAUNDRY ROOM AND 3-PIECES BATH ROOM,FEATURES SOUNDPROOF CEILING, LARGE ESCAPE WINDOW,FIRE DOOR.SUPPER COZY.UTILITIES INCLUDED (id:51532)
Tags
| Property Summary |
|---|
Property Type
Single Family
Building Type
Apartment
Storeys
1
Square Footage
350 sqft
Subdivision Name
1022 - WT West Oak Trails
Title
Freehold
Land Size
under 1/2 acre
| Building |
|---|
Bedrooms
Below Grade
1
Bathrooms
Total
1
Interior Features
Appliances Included
Dryer, Washer
Basement Type
Full (Finished)
Building Features
Features
Paved driveway
Foundation Type
Poured Concrete
Style
Attached
Square Footage
350 sqft
Rental Equipment
None
Heating & Cooling
Cooling
Central air conditioning
Heating Type
Forced air
Utilities
Utility Sewer
Municipal sewage system
Water
Municipal water
Exterior Features
Exterior Finish
Brick, Vinyl siding
Parking
Total Parking Spaces
1
| Land |
|---|
Other Property Information
Zoning Description
RL9
| Level | Rooms | Dimensions |
|---|---|---|
| Basement | Bedroom | 11'5'' x 19'8'' |
| Kitchen/Dining room | 9'10'' x 7'10'' |
| Features | |||||
|---|---|---|---|---|---|
| Paved driveway | Dryer | Washer | |||
| Central air conditioning | |||||






























