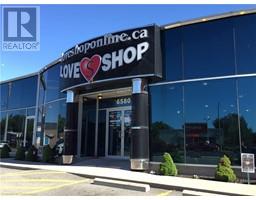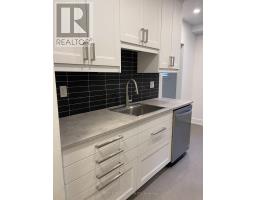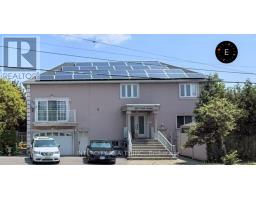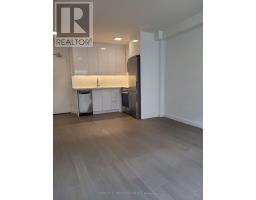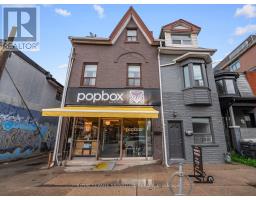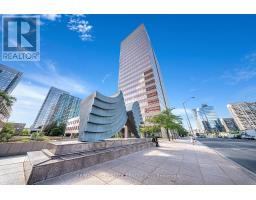200 BLOOR Street W Unit# 1802 TCAN - Annex, Toronto, Ontario, CA
Address: 200 BLOOR Street W Unit# 1802, Toronto, Ontario
2 Beds2 BathsNo Data sqftStatus: Rent Views : 402
Price
$3,800
Summary Report Property
- MKT ID40716391
- Building TypeApartment
- Property TypeSingle Family
- StatusRent
- Added4 days ago
- Bedrooms2
- Bathrooms2
- AreaNo Data sq. ft.
- DirectionNo Data
- Added On12 Apr 2025
Property Overview
Luxurious 2 bed, 2 bath condo for rent at Exhibit Residences with stunning, unobstructed south views of Toronto’s skyline, the ROM, and U of T. This bright, modern suite features Miele appliances (fridge, cooktop, oven, microwave, dishwasher), custom lighting, a $10K Italian Compatto revolving wall bed, and a large 120 sq ft terrace with walkouts from both bedrooms and the living room. Includes parking, locker, and access to top-tier building amenities: 24-hour concierge, fully equipped exercise room, guest suites, party/meeting room, rooftop deck/garden, and visitor parking. Steps to subway, Yorkville shops, fine dining, museums, U of T, and more—sophisticated living in one of Toronto’s most sought-after neighborhoods. (id:51532)
Tags
| Property Summary |
|---|
Property Type
Single Family
Building Type
Apartment
Storeys
1
Square Footage
790 sqft
Subdivision Name
TCAN - Annex
Title
Condominium
Land Size
Unknown
Built in
2017
Parking Type
Attached Garage,None
| Building |
|---|
Bedrooms
Above Grade
2
Bathrooms
Total
2
Interior Features
Appliances Included
Dishwasher, Dryer, Microwave, Oven - Built-In, Refrigerator, Stove, Washer, Window Coverings
Basement Type
None
Building Features
Features
Southern exposure, Balcony
Style
Attached
Square Footage
790 sqft
Building Amenities
Exercise Centre, Guest Suite, Party Room
Heating & Cooling
Cooling
Central air conditioning
Heating Type
Forced air
Utilities
Utility Sewer
Municipal sewage system
Water
Municipal water
Exterior Features
Exterior Finish
Concrete
Neighbourhood Features
Community Features
High Traffic Area
Amenities Nearby
Hospital, Public Transit, Schools, Shopping
Maintenance or Condo Information
Maintenance Fees Include
Heat, Water
Parking
Parking Type
Attached Garage,None
Total Parking Spaces
1
| Land |
|---|
Other Property Information
Zoning Description
CRL2
| Level | Rooms | Dimensions |
|---|---|---|
| Main level | 3pc Bathroom | 10'0'' x 7'6'' |
| 4pc Bathroom | 10'0'' x 6'10'' | |
| Bedroom | 8'11'' x 8'10'' | |
| Primary Bedroom | 12'0'' x 8'11'' | |
| Living room/Dining room | 12'8'' x 10'11'' | |
| Kitchen | 10'10'' x 10'6'' |
| Features | |||||
|---|---|---|---|---|---|
| Southern exposure | Balcony | Attached Garage | |||
| None | Dishwasher | Dryer | |||
| Microwave | Oven - Built-In | Refrigerator | |||
| Stove | Washer | Window Coverings | |||
| Central air conditioning | Exercise Centre | Guest Suite | |||
| Party Room | |||||



























