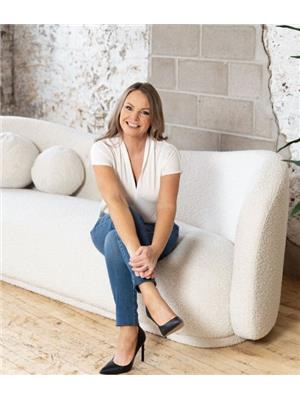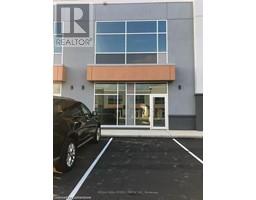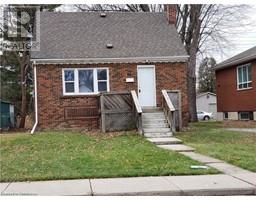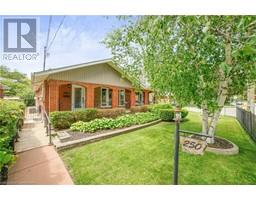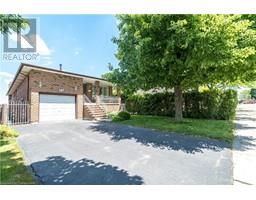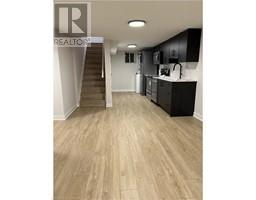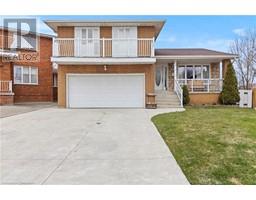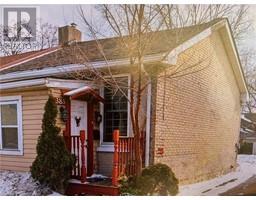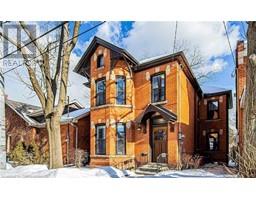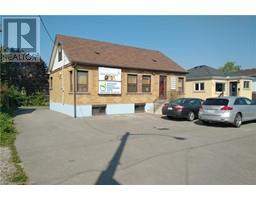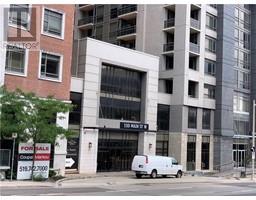64 DRYDEN Lane Unit# 59 233 - McQuesten, Hamilton, Ontario, CA
Address: 64 DRYDEN Lane Unit# 59, Hamilton, Ontario
3 Beds2 BathsNo Data sqftStatus: Rent Views : 793
Price
$2,500
Summary Report Property
- MKT ID40716258
- Building TypeRow / Townhouse
- Property TypeSingle Family
- StatusRent
- Added4 weeks ago
- Bedrooms3
- Bathrooms2
- AreaNo Data sq. ft.
- DirectionNo Data
- Added On15 Apr 2025
Property Overview
Available May 1st Welcome to this bright and modern 3-bedroom townhome in a prime Hamilton Mountain location! Located in a family-friendly neighborhood, 64 Dryden Lane offers a spacious open-concept layout with a stylish kitchen, stainless steel appliances, and ample natural light throughout. The upper level features three generous bedrooms, including a primary suite with ensuite privileges and ample closet space. Enjoy convenient access to schools, parks, shopping, public transit, and highway access – perfect for commuters or families alike. Attached garage with inside entry and a private driveway for added convenience. Don’t miss out on this beautiful rental opportunity – available for move-in May 1st! (id:51532)
Tags
| Property Summary |
|---|
Property Type
Single Family
Building Type
Row / Townhouse
Storeys
3
Square Footage
1320 sqft
Subdivision Name
233 - McQuesten
Title
Freehold
Land Size
under 1/2 acre
Built in
2024
Parking Type
Attached Garage
| Building |
|---|
Bedrooms
Above Grade
3
Bathrooms
Total
3
Partial
1
Interior Features
Appliances Included
Dishwasher, Dryer, Refrigerator, Stove, Washer
Basement Type
None
Building Features
Features
Balcony, Paved driveway, Crushed stone driveway, No Pet Home
Foundation Type
Poured Concrete
Style
Attached
Architecture Style
3 Level
Square Footage
1320 sqft
Rental Equipment
Water Heater
Heating & Cooling
Cooling
Central air conditioning
Heating Type
Forced air
Utilities
Utility Sewer
Municipal sewage system
Water
Municipal water
Exterior Features
Exterior Finish
Brick, Vinyl siding
Parking
Parking Type
Attached Garage
Total Parking Spaces
2
| Land |
|---|
Other Property Information
Zoning Description
D6
| Level | Rooms | Dimensions |
|---|---|---|
| Second level | 2pc Bathroom | 5'6'' x 7'2'' |
| Dining room | 9'1'' x 9'1'' | |
| Living room | 13'1'' x 10'9'' | |
| Kitchen | 10'0'' x 9'1'' | |
| Third level | Laundry room | 4'0'' x 4'0'' |
| 4pc Bathroom | 5'9'' x 7'9'' | |
| Bedroom | 9'1'' x 8'5'' | |
| Bedroom | 9'2'' x 9'1'' | |
| Primary Bedroom | 10'9'' x 10'5'' | |
| Main level | Utility room | 5'5'' x 5'0'' |
| Other | 9'4'' x 9'3'' |
| Features | |||||
|---|---|---|---|---|---|
| Balcony | Paved driveway | Crushed stone driveway | |||
| No Pet Home | Attached Garage | Dishwasher | |||
| Dryer | Refrigerator | Stove | |||
| Washer | Central air conditioning | ||||























