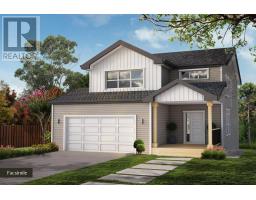77 Carnoustie Drive, Hammonds Plains, Nova Scotia, CA
Address: 77 Carnoustie Drive, Hammonds Plains, Nova Scotia
Summary Report Property
- MKT ID202501596
- Building TypeNo Data
- Property TypeNo Data
- StatusBuy
- Added15 hours ago
- Bedrooms4
- Bathrooms3
- Area2800 sq. ft.
- DirectionNo Data
- Added On06 Feb 2025
Property Overview
Welcome to 77 Carnoustie Drive ? Your Corner of Comfort in The Knolls of Glen Arbour! Nestled on a premium corner lot in the sought-after Knolls of Glen Arbour, this stunning bungalow townhome effortlessly blends elegance and functionality. With a thoughtfully designed layout, stylish upgrades, and a location that offers both privacy and convenience, this home is truly a rare find. Step inside the main level and be greeted by an inviting open-concept living, dining, and kitchen space, perfect for entertaining and everyday living. The heart of the home features plenty of natural light, seamlessly extending to a private balcony where you can enjoy your morning coffee or evening sunsets. The primary bedroom is a serene retreat, boasting a spacious ensuite bath and a walk-in closet designed to accommodate your every need. A second bedroom on this level provides flexibility for guests or a home office as well as a 4 piece bathroom. The lower level is equally impressive, with a walkout basement that opens onto a beautiful stamped concrete patio, leading to a private, treed backyard. This space is an entertainer's dream, featuring two additional bedrooms, a full 4-piece bathroom, an oversized family room, and a media room complete with a projector and screen?perfect for movie nights or game-day celebrations. Enjoy the convenience of a double attached garage, as well as the efficiency of two heat pumps for year-round comfort. The meticulous design of this home ensures that every inch is maximized for comfort and style. Located in a prestigious community close to the Glen Arbour Golf Course, this home is not just a place to live?it?s a lifestyle. Don't miss your chance to own this exceptional property. (id:51532)
Tags
| Property Summary |
|---|
| Building |
|---|
| Level | Rooms | Dimensions |
|---|---|---|
| Lower level | Bath (# pieces 1-6) | - |
| Media | 20.8x12.2 | |
| Bedroom | 10x14 | |
| Family room | 18.8 x 15.7 | |
| Bedroom | 11.2x14.6 | |
| Main level | Kitchen | living.dining combo 19x27 |
| Bedroom | 10x123 | |
| Bath (# pieces 1-6) | - | |
| Primary Bedroom | 15.3 x 12 | |
| Ensuite (# pieces 2-6) | - |
| Features | |||||
|---|---|---|---|---|---|
| Balcony | Garage | Attached Garage | |||
| Parking Space(s) | Stove | Dishwasher | |||
| Dryer | Washer | Microwave Range Hood Combo | |||
| Refrigerator | Wall unit | Heat Pump | |||






























































