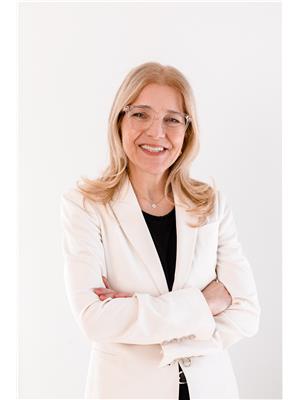4993 Rte 102 Hwy Central, Hampstead, New Brunswick, CA
Address: 4993 Rte 102 Hwy Central, Hampstead, New Brunswick
Summary Report Property
- MKT IDNB103351
- Building TypeHouse
- Property TypeSingle Family
- StatusBuy
- Added19 weeks ago
- Bedrooms4
- Bathrooms1
- Area1982 sq. ft.
- DirectionNo Data
- Added On24 Aug 2024
Property Overview
Definitely NOT your average fixer upper! An amazing opportunity along Palmer Creek, a tributary of the Saint John River, this magnificent property is crowned by a huge 4-storey hay barn. This 4+ acre lot features 250 feet of waterfront along the deep water creek, a charming 1.5 storey house built 1839 (4 bedrooms, 1 bath), a barn built 1866 (footprint 60 x 30), a smaller barn repurposed as a retail pottery shop, and a 2-storey building which used to be a shoemakers workshop. The hay barn is a post and beam dream. A pottery studio with orangerie takes up half the main floor while the 2nd level has another studio already begun full of beautiful light streaming in through the large new windows facing north, east, and south. The main house features superb pressed tin ceilings in 3 main floor rooms (crisp details only 2 layers of paint), coloured glass in the front entrance way, and an impressive granite slab hearth under the kitchens Amish-built wood burning stove. The original woodfired bread oven makes delicious pizza! This property was settled by Loyalists and remained in the same family for 200 years. What will you do? Renovate and restore the house to its former glory? Bulldoze and build anew? Convert the big barn into a stunning residence? Store your sailboat at one end of the hay barn, and stable your horses at the other? Turn the shoemakers building into an AirBnB or a private guesthouse for visiting friends and family? The opportunities abound! (id:51532)
Tags
| Property Summary |
|---|
| Building |
|---|
| Features | |||||
|---|---|---|---|---|---|
| Sloping | Hardwood bush | ||||






















































