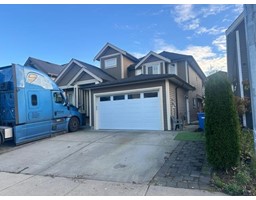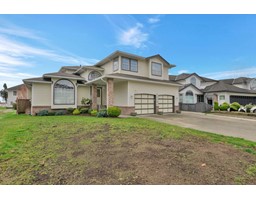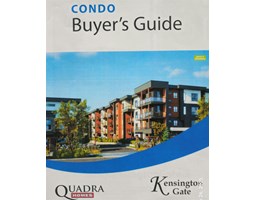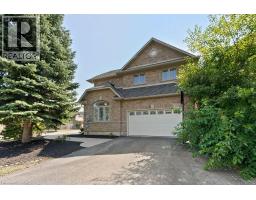14 SERENITY Lane 503 - Trinity, Hannon, Ontario, CA
Address: 14 SERENITY Lane, Hannon, Ontario
Summary Report Property
- MKT ID40762326
- Building TypeRow / Townhouse
- Property TypeSingle Family
- StatusBuy
- Added1 weeks ago
- Bedrooms3
- Bathrooms3
- Area1293 sq. ft.
- DirectionNo Data
- Added On22 Aug 2025
Property Overview
Welcome to 14 Serenity Lane – a beautifully maintained 3-bedroom, 2.5-bath freehold townhouse that combines modern living with everyday convenience. Perfectly situated near top-rated schools, parks, shopping, and major highways, this home offers the lifestyle today’s buyers are searching for. The main floor showcases elegant porcelain tiles and new flooring throughout, complementing the open-concept kitchen with stainless steel appliances and floor-to-ceiling cabinetry—an ideal space for both entertaining and family living. An oak staircase leads to the upper level, featuring three generous bedrooms, including a primary suite with a private 3-piece ensuite, plus the convenience of second-floor laundry. The unfinished basement provides excellent storage with endless potential to customize to your needs. Additional highlights include California shutters, a low-maintenance backyard, and a bright, open layout with quality finishes. Move-in ready and meticulously cared for, this turnkey home is waiting for its next chapter. Don’t miss your opportunity to make it yours! (id:51532)
Tags
| Property Summary |
|---|
| Building |
|---|
| Land |
|---|
| Level | Rooms | Dimensions |
|---|---|---|
| Second level | Bedroom | 8'11'' x 15'10'' |
| Bedroom | 8'8'' x 14'2'' | |
| 4pc Bathroom | Measurements not available | |
| Laundry room | 2'11'' x 5'8'' | |
| 3pc Bathroom | Measurements not available | |
| Primary Bedroom | 12'7'' x 13'10'' | |
| Main level | Breakfast | 8'3'' x 10'1'' |
| Living room | 9'8'' x 21'1'' | |
| Kitchen | 8'3'' x 13'3'' | |
| Foyer | 5'9'' x 18'10'' | |
| 2pc Bathroom | Measurements not available |
| Features | |||||
|---|---|---|---|---|---|
| Attached Garage | Visitor Parking | Dishwasher | |||
| Dryer | Refrigerator | Stove | |||
| Washer | Garage door opener | Central air conditioning | |||


































